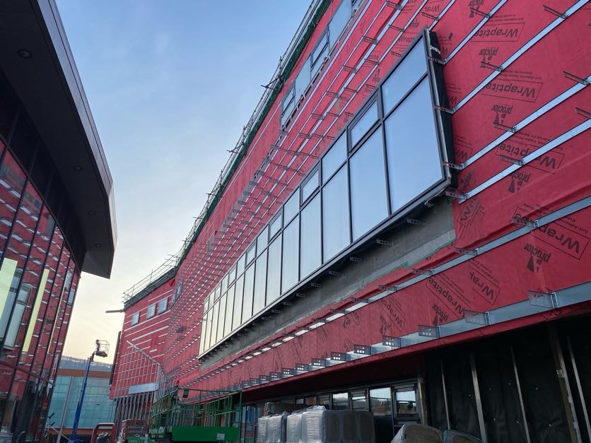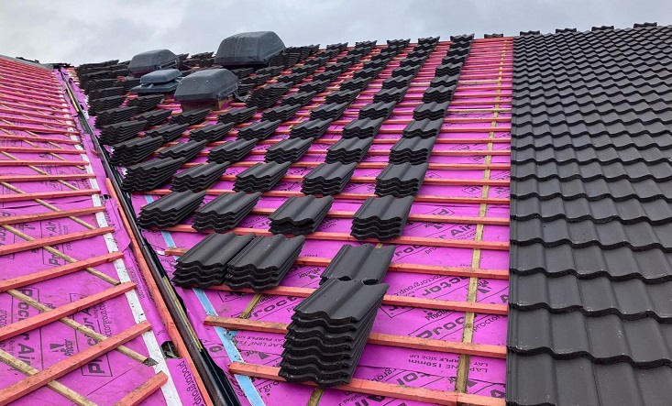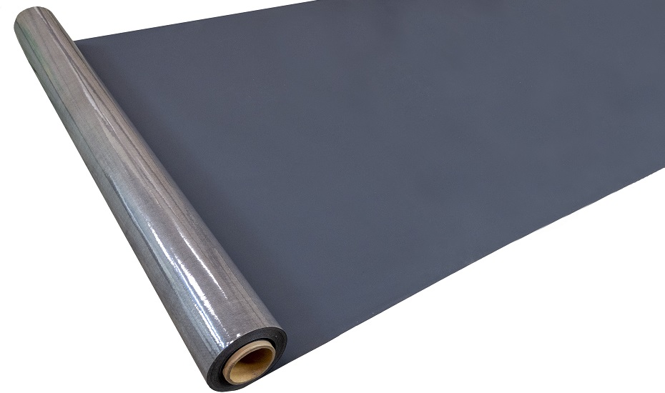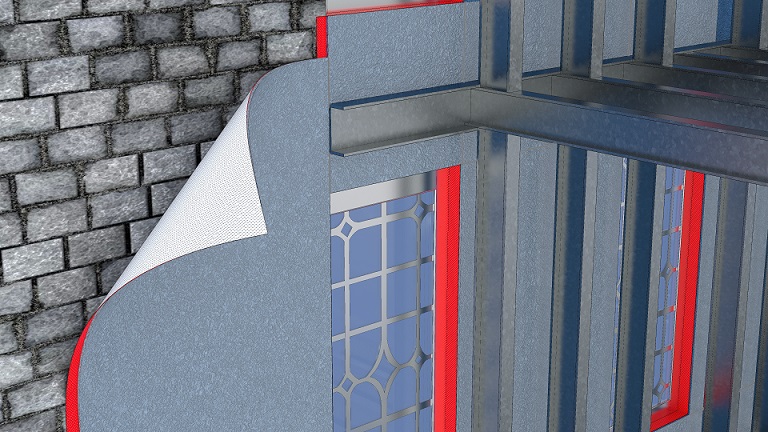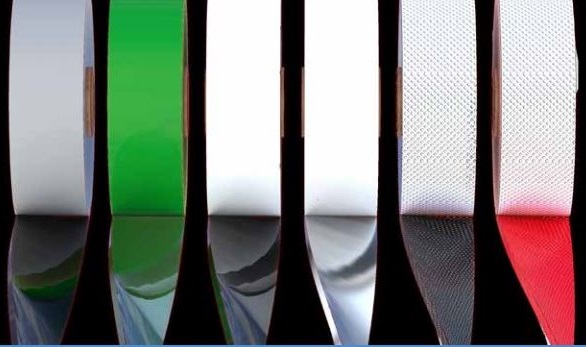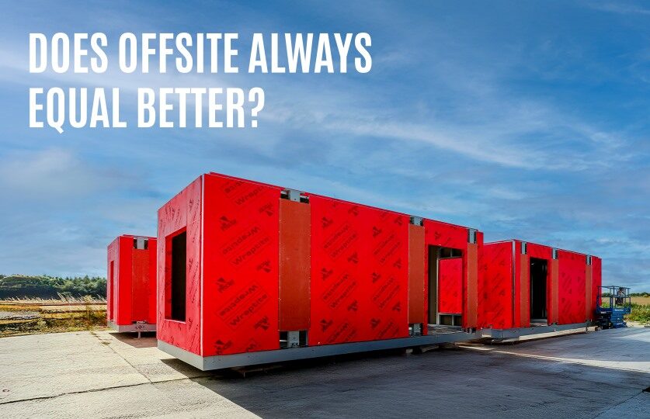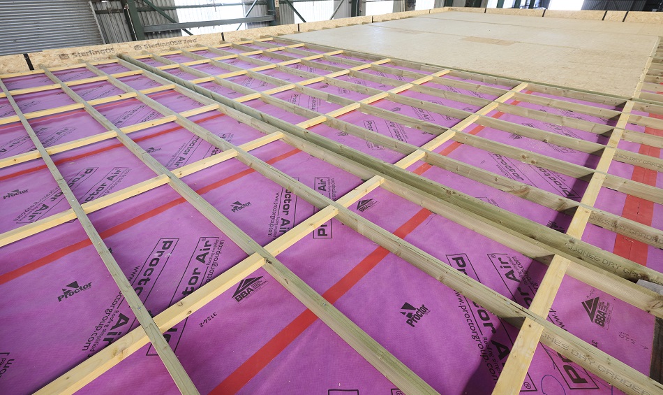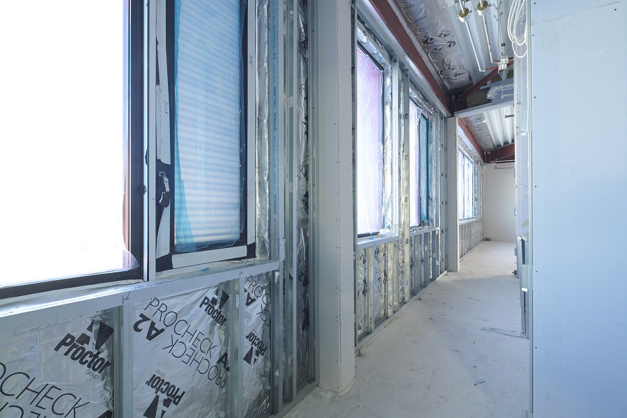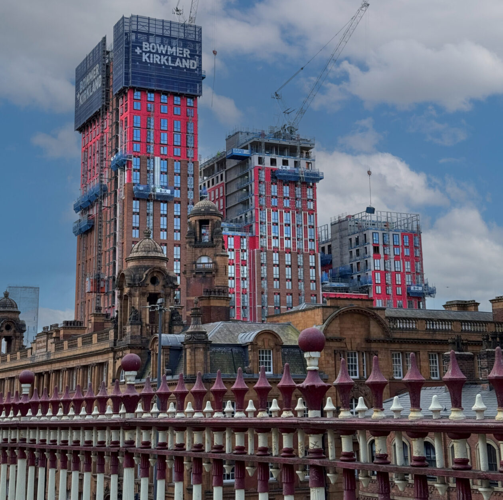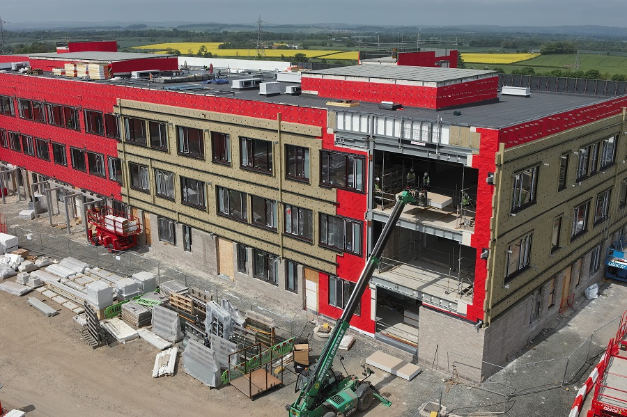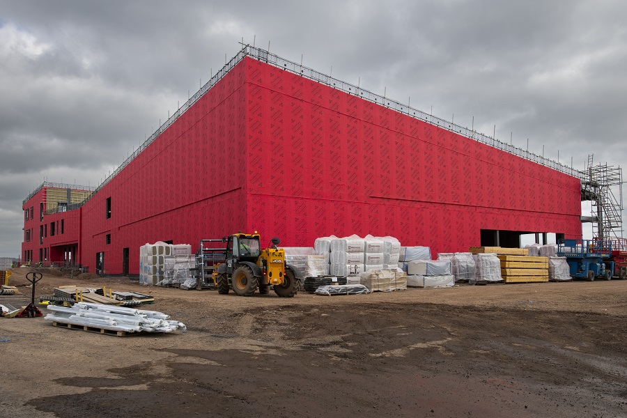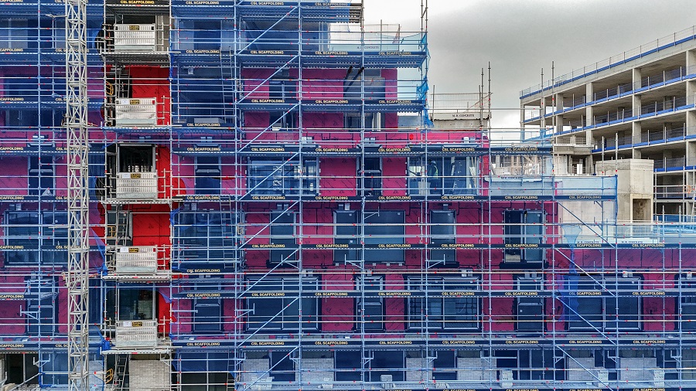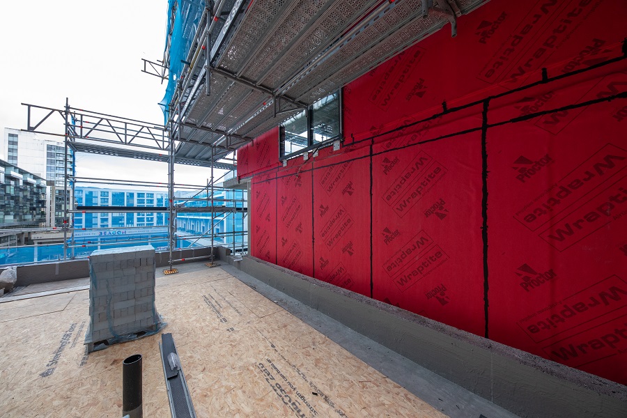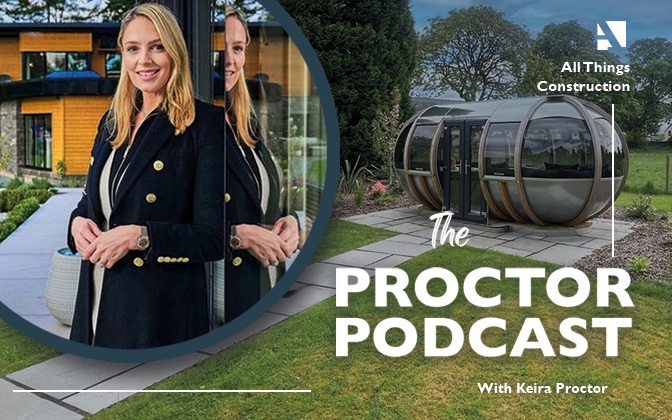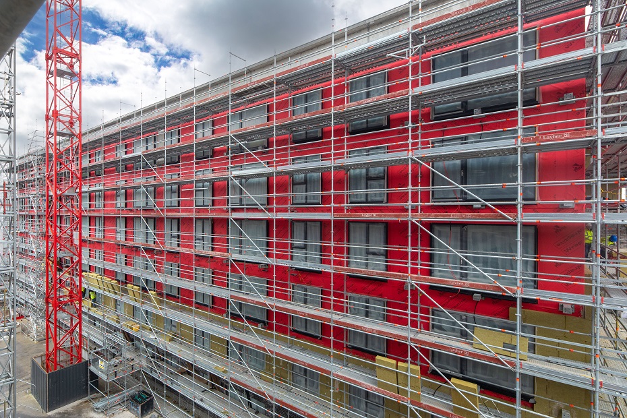Design on An Ambitious Scale
Planning of the development at St Sidwell’s Point began in 2011, with the site forming the centrepiece of a wider regeneration project across the centre of Exeter. The wider regeneration project includes residential, retail and office developments and aims to enhance the city centre economically and in terms of health and wellbeing
Exeter City Council has over a decade of experience working with Passivhaus projects through their existing housebuilding program. So, when planning to replace the city’s 50-year-old Pyramids swimming pool, the Council was confident the principles of Passivhaus could be applied to deliver substantial carbon emission reductions and a healthier and safer environment
Developed on a brownfield site, the new centre comprises a 25m main pool and 20m learner pool, a confidence water pool, and a 100-seat spectator area. There are also various dry side facilities, including a cafe, soft play area, gym, health suites, and spa.
As well as being the world’s first Passivhaus-certified multi-zoned leisure centre, St Sidwell’s Point is also designed and constructed to Building Biology IBN best practice in Healthy Building Design using data from the University of Exeter Climate Scientists to provide resilience against predicted climate change to 2080.
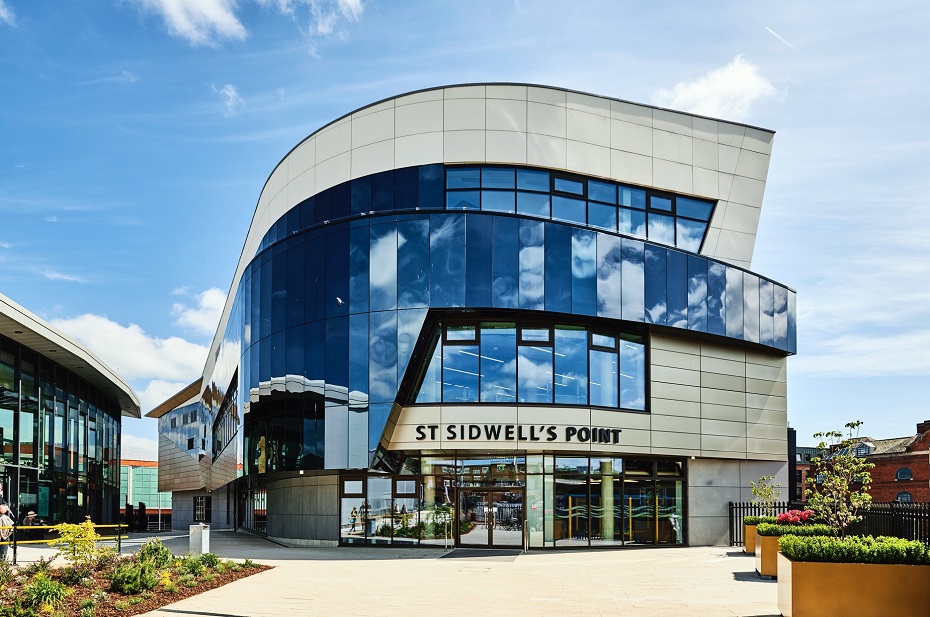
Leisure facilities, particularly swimming pools, are usually the most energy-intensive buildings in a local authorities’ stock, so reducing consumption can significantly impact an authority’s energy footprint. According to CIBSE, a typical leisure centre will consume 1573 kilowatt hours per metre squared per year, of which 237 kilowatt hours is electricity for lighting and services, while 1336 kilowatt hours are used for space heating. In contrast, the target energy use for Saint Sidwell’s Point is just 375 kilowatt hours per square metre per year, a 76% reduction over a typical design and almost half the energy use of even recent “best practice”.
In addition, the building provides a 50% saving in water use, and the pool water contains less chlorine than tap water. With state-of-the-art ventilation and extensive use of natural materials, Saint Sidwell’s provides a significantly healthier environment for the 500 thousand visitors anticipated annually.
Those visitors are important, as the project is funded by revenue generated, and neither the building cost nor its running costs are funded through council tax. Before this year’s energy price rises, the predicted utility cost was just £20 per square metre against around £60 for a conventional design, saving £200,000 annually and giving a payback period for the design features of less than 10 years.
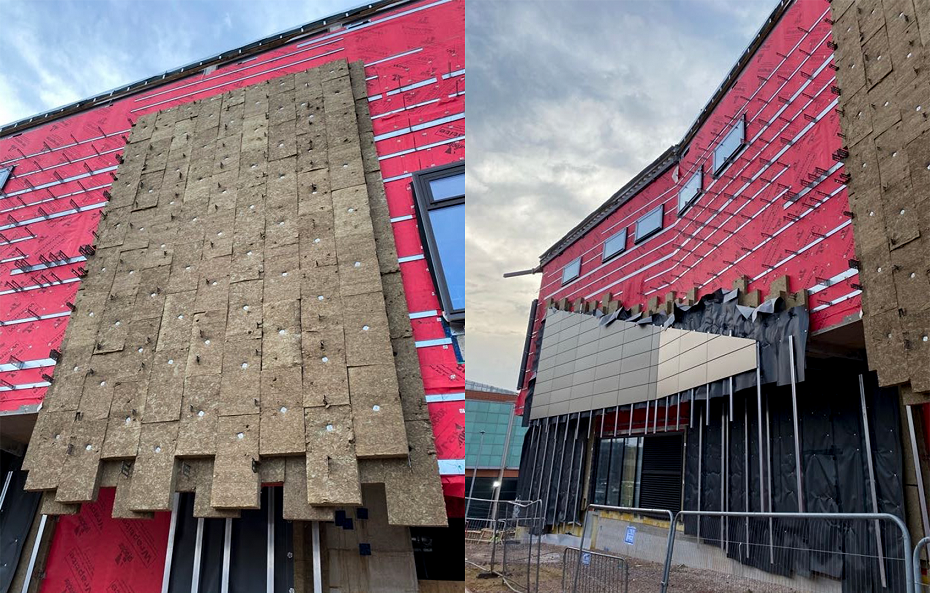
Energy Performance in A Complex Multi-Zone Building
Leisure centres are large, complex structures with many different internal environmental conditions to accommodate. Therefore, carefully managing these multiple zones is vital to the energy performance strategy
In contrast to the pool areas, which require substantial space heating, the dry-side areas, such as dance studios and gym facilities, often require cooling. Therefore, the building is laid out with the pool areas on the glazed south and west sides to maximise the free passive heating from solar gain. These areas are separated from the rest of the building with well-sealed doors.
The gym and studio areas are on the north and east sides, where solar gain is reduced. The heat loading produced by activities and equipment in these areas is removed utilising heat pumps, with the recovered heat used to raise the temperature of the pool water and other parts of the building.
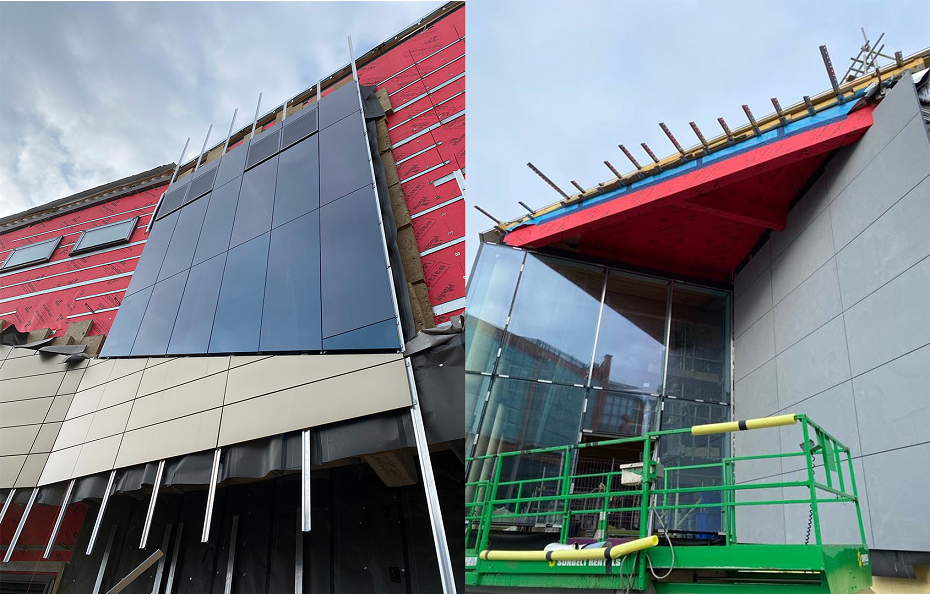
Exeter City Council has over a decade of experience working with Passivhaus projects through their existing housebuilding program. So, when planning to replace the city’s 50-year-old Pyramids swimming pool, the Council was confident the principles of Passivhaus could be applied to deliver substantial carbon emission reductions and a healthier and safer environment
Intermediate environments, such as administrative areas, are located in the centre, creating a thermal buffer between these heating and cooling zones. Several plant rooms of varying sizes are distributed around the building rather than centralised to minimise the length of duct runs required and hence the associated efficiency losses.
Using highly efficient air and water source heat pumps means waste heat can supply most of the building’s space heating requirements. In addition, the environmental conditions in the pool areas are also optimised to minimise evaporative heat loss from the water. The pool halls are heated to 31 degrees and kept at 64 per cent relative humidity, and the two smaller pools are drained overnight. This reduced evaporation also reduces the required ventilation rates as less dry air must be supplied.
Energy performance and the building fabric
These efficient and precisely controlled internal environments make the performance of the building fabric extremely critical to delivering a good result in overall energy performance. The foundation of Passivhaus design is ensuring a robust, fabric-first approach to efficiency, which is no different here, just scaled up.
The five main principles of Passivhaus design are:
- Thermal Insulation
- Thermal Bridge Free Design
- Airtightness
- Ventilation with Heat Recovery
- Passivhaus Windows, or more generically: high-performance glazing
We identified above how the ventilation and glazing systems play an essential role in maximising space heating efficiency by effectively using solar gain and waste heat. Another critical area is the build-up used in the façade systems. The primary considerations in the façade are high levels of thermal insulation, with thermal bridging reduced as far as possible, and low levels of unplanned air movement through the fabric.
There are three main types of wall structure employed at St Sidwell’s Point, some sections being a steel frame construction, others blockwork, and lastly, cross-laminated timber. In this project, these three types of construction have a common design feature: the insulation and air barrier layers are fitted externally to the main structure.
The insulation across all three wall types comprises 250mm of mineral fibre insulation with thermal conductivity of 0.034 watts per metre kelvin. Because this thick layer of insulation is placed outside the structure, thermal bridging is limited to just the fixings required for the outer cladding system. These brackets are thermally isolated to minimise their effect on the u-value, which comes in at 0.14 W/m2 K. The external location of the insulation also makes it relatively easy to wrap around the entire building, around junctions between walls, roof areas and floors.
Energy performance and the air barrier
The Wraptite self-adhered membrane is used as the primary air barrier across all the façade build-ups and, like the insulation, is placed externally to the main structure. Adding the Fireshield vapour permeable membrane completes the build-up outside the insulation.
The Fireshield membrane protects the insulation from the weather during construction and provides a secondary airtight layer. Fireshield also has a Class B-s1,d0 reaction to fire classification and an intumescent coating, which helps limit the spread of fire in the outer cavity behind the cladding.
The installation process is explained below, but in this external location, it’s far simpler to install the air barrier to a high standard, as less sealing and jointing work is required around services and other penetrations.
The Wraptite air barrier enabled the air leakage for the building to exceed the certification requirement, achieving 0.3 m3 /m2 /h@50 P, against a target of 0.6 ACH. To help put this airtightness figure into context, the final air test result of 0.3 m3 /m2 /h@50 P, equates to an equivalent leakage area of 770cm2 or just over 1¼ sheets of A4 paper!
St Sidwell’s is a pilot scheme for the Passivhaus Institute, and their airtightness target for leisure centres is an Air Permeability of 0.4 metres cubed per square metre per hour. The St Sidwell’s Project has met and exceeded these airtightness requirements. This result is a substantial achievement and is a significant scheme for the Passivhaus Institute and the broader industry as it demonstrates that large-scale, complex buildings can be delivered in line with the stringent requirements of Passivhaus certification.
Each stage of the programme reflected the focus on achieving the standard. The programme delivery required a complete understanding of the sequencing, specification & detail of the build. Based on this understanding, the airtightness strategy and testing regime were developed, and specific time allowances were included within the programme. The insulation (joints), taping, spraying, sealing, parge coats & setting up of air tests which typically would be a non-critical path, had to be included, thought about & planned.
In addition, there were also specific hold points set, for example, testing of rooms or floors as a shell and again once completed. The early engagement with sub-contractors and the collaborative approach was crucial for understanding the sequence, logic and methodology involved and ensuring the best performance was achieved with minimum remediation.
Hygrothermal considerations and design
When considering and designing a warm, humid environment like a swimming pool maximising the thermal performance and reducing air leakage makes managing moisture even more critical. The warm frame configuration used at St Sidwell’s, with the insulation external to the structure, is inherently less prone to moisture issues. However, it’s still essential to ensure the system performs as expected.
In this project, using the Wraptite membrane over the sheathing with insulation externally represented a vapour-permeable membrane in the location where a vapour control layer would typically be installed. To verify the performance of this buildup, the A. Proctor Group technical team undertook a detailed hygrothermal analysis of the construction. The first step in this process is to conduct a u-value calculation to BS EN ISO 6946 and an associated condensation risk calculation to BS EN ISO 13788. This process determines the temperature gradient and dew point throughout the structure and delivers a good performance overview.
The A. Proctor Group system was developed in-house to provide a bespoke calculation and assessment available to registered users on the company’s website. The software uses postcode-specific climate data and can produce fully compliant PDF reports for submission to building control. In the case of St Sidwell’s Point, there was a desire to go into more detail about the performance of the façade system. Therefore, the technical team undertook a more advanced BS EN 15026 dynamic moisture assessment. This assessment gives hour-to-hour results instead of a simple monthly figure and provides more detail on the temperature, relative humidity, and water content across the façade assembly.
The graphs produced for the project showed the hygrothermal characteristics through the SFS façade. We compared walls with a conventional VCL over the sheathing and one with the Wraptite placed over the sheathing. Whilst there was a minor variation in the moisture build-up between these two constructions, this was insufficient to cause concern.
We were able to further use these models to examine the moisture content at various points within the construction and in particular within the insulation layer. In this calculation we were able to see that whilst there was a high relative humidity at the outer surface of the insulation, at certain points of the year, the average was significantly below the 70% threshold at which condensation risks would be expected. Furthermore, the humidity levels in the insulation layer itself was substantially below this value. Again, there was very little difference in performance between Wraptite and an impermeable VCL placed on the sheathing.
Finally we were able to assess the water content of the layers, which showed that the hygroscopic sheathing board stored the vast majority of any moisture accumulations, albeit these were low. This means the performance of the insulation will not be reduced by excessive moisture uptake. Therefore, from the BS EN 15026 and BS EN ISO 13788 calculations, we can see that this construction performs well hygrothermally, with or without a conventional vapour control layer. In practice for this project, it was decided to use the Profoil 861 vapour control membrane in the pool hall areas.
Installation overview
The quality of installation on Passivhaus projects is critical. If the specified products and systems are not properly installed on-site, the ambitious performance targets demanded by Passivhaus design cannot be met.
The delivery team recognised early on that delivering Passivhaus requires collaboration at every stage to be successful. Any part of the wider team could negatively impact the air test result or energy performance when working to such a tight standard.
Therefore, the quality culture had to be set and consistently disseminated throughout the client, design and construction teams and the supply chain. As a result, collaboration and quality control were significant factors considered during the procurement process.
Over 2,500 people worked on the project post-contract. One of the first challenges was to ensure a complete understanding of Passivhaus, so Kier introduced the Passivhaus Passport. The Passport is awarded for the successful completion of Passivhaus induction and training. All operatives participate in the induction, and the training is specific for each trade.
The supply chain involvement included 71 different trades, and it was clear it wouldn’t be feasible to have site managers checking every detail. Hence, the idea of the Passivhaus Passport is to empower the trades and gain buy-in to the principles. The modules were developed with consultants Warm and rolled out across the wider team. Some trades, for example, groundworks, M&E, and façade, are integral to achieving the air tightness rating, which is essential for Passivhaus certification, so their training was very detailed and complex around minimising thermal bridging, for example.
Developing a quality culture and pride in the work undertaken was a critical element, and a crucial part of this collaborative approach was establishing a no-blame culture. It was essential from the start that if a mistake was made, people felt comfortable to raise it so that it could be rectified, or a solution found.
The risks were further mitigated by undertaking extensive training using mock-up panels to test significant details and work through the interaction of different suppliers. As well as testing alternative build-ups, risk mitigation measures were introduced, such as secondary air permeability barriers in critical locations.
The client, designers, contractor, and supply chain have worked closely throughout to deliver a successful outcome. As part of the training, the A. Proctor Group provided a Wraptite toolbox talk on-site and conducted practical training using the mock-up panels to demonstrate the optimum installation process for Wraptite.
The project team at St Sidwell’s have exceeded all expectations and delivered a building with almost no performance gap to the highest design standards. Furthermore, the team has demonstrated that achieving the challenging airtightness requirements and exceeding them was essential for gaining Passivhaus accreditation.
Finally, St Sidwell’s project provides a significant legacy for the local community. In summary, this comprised engagement throughout the build, delivering 925 hours of employment skills support and 34 T-level placements over 45 weeks, inspiring young people to join a forward-thinking industry.
St Sidwell’s Point represents the future of construction in technology and working practices and will benefit future generations who will enjoy the swimming experience.
Request a Sample
Technical Advice
CAD Detail Review
U-Value Calculation
Book a CPD
Specification Check
