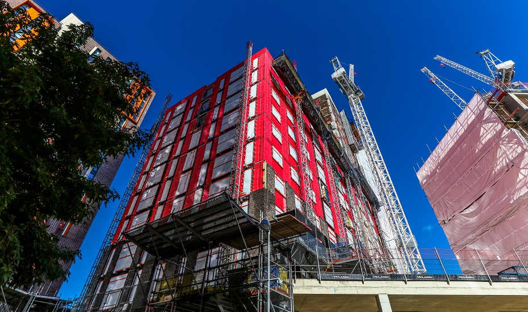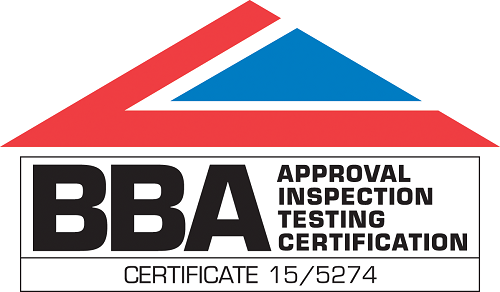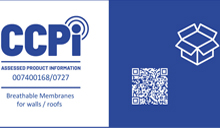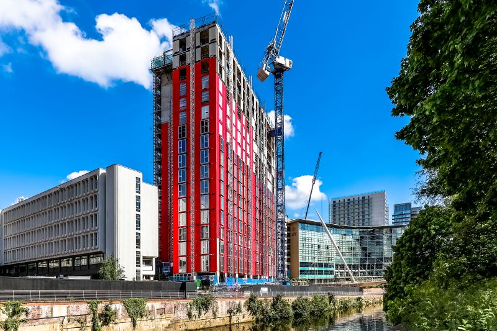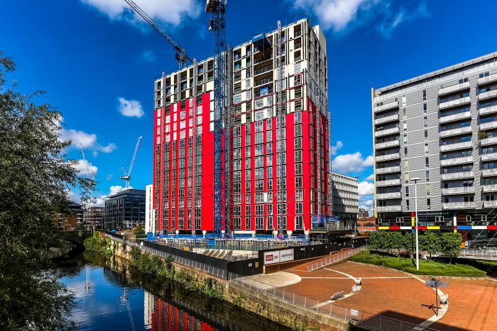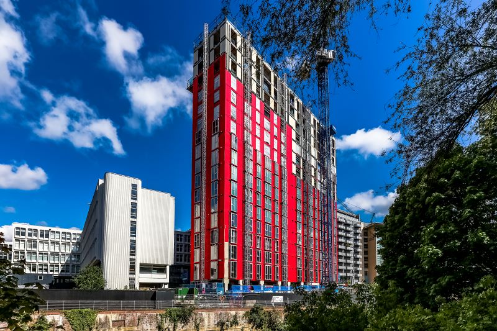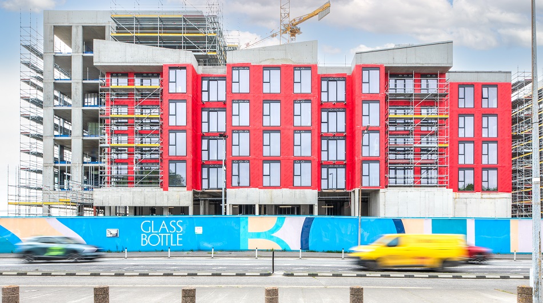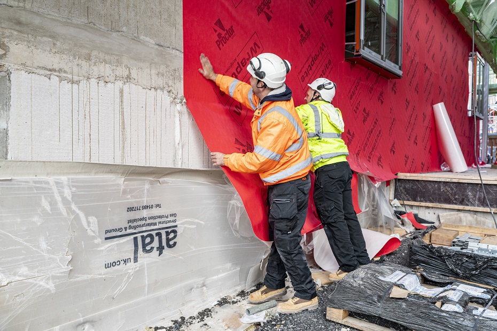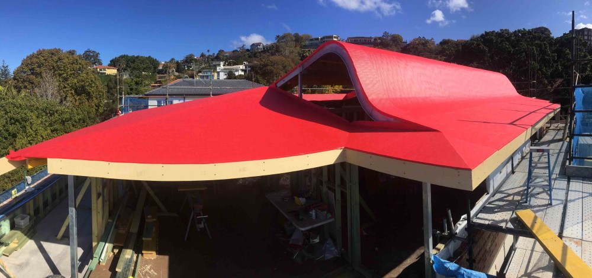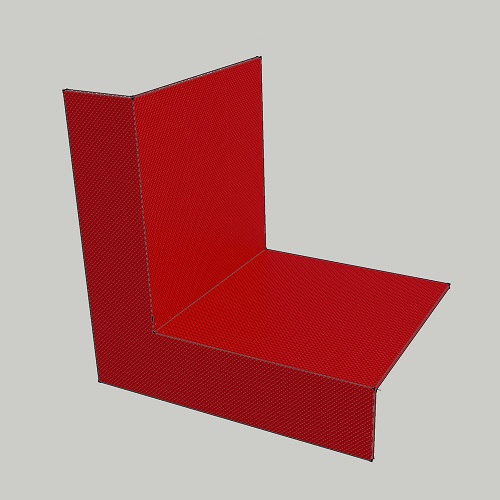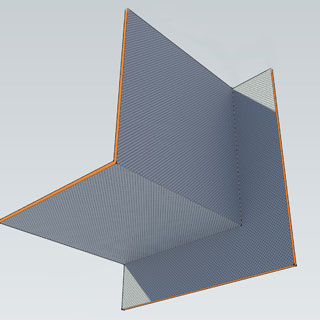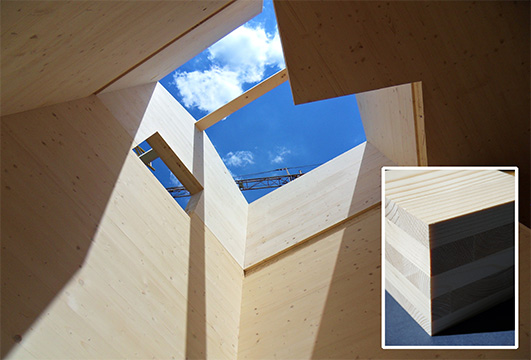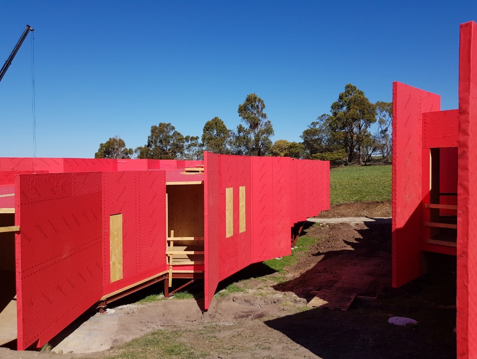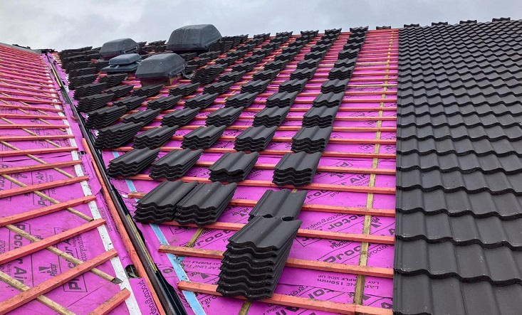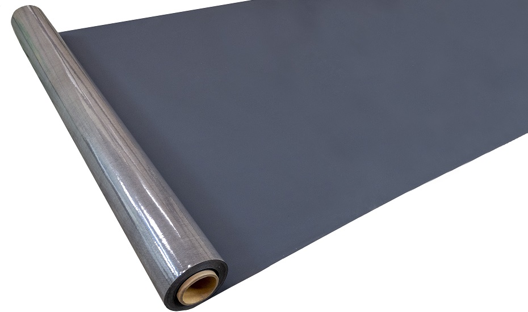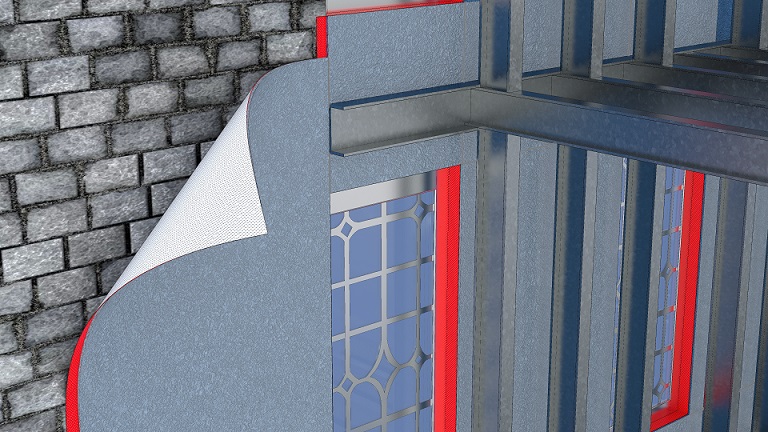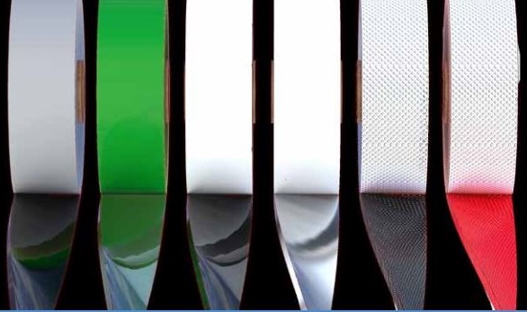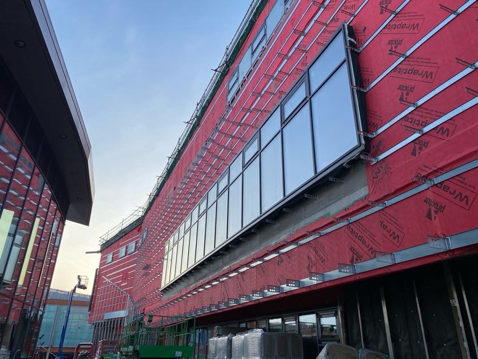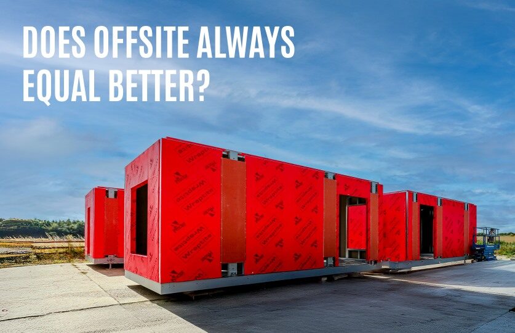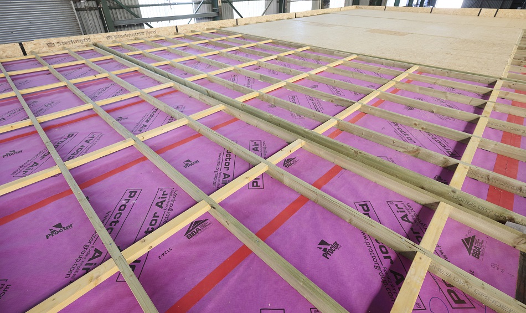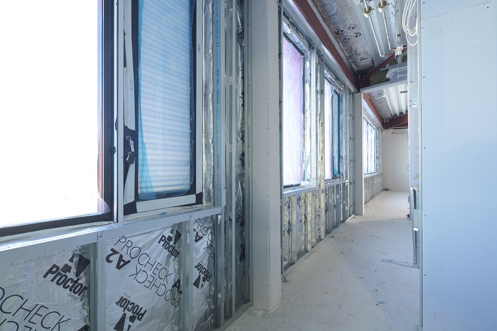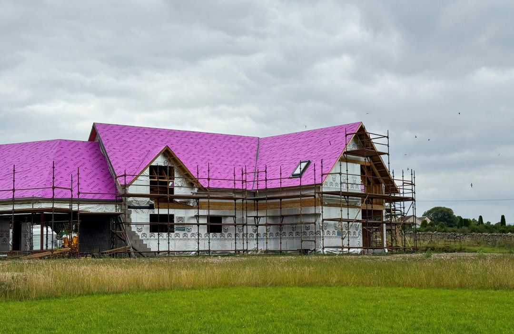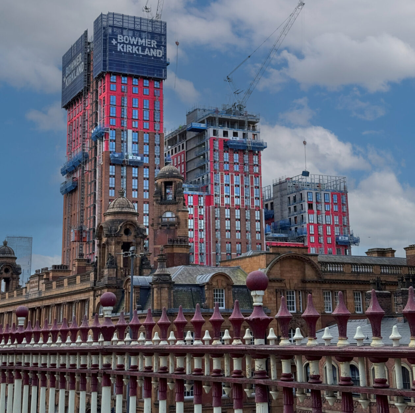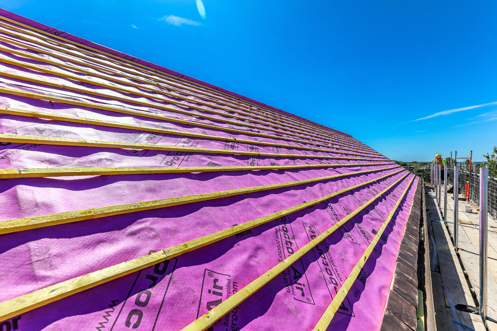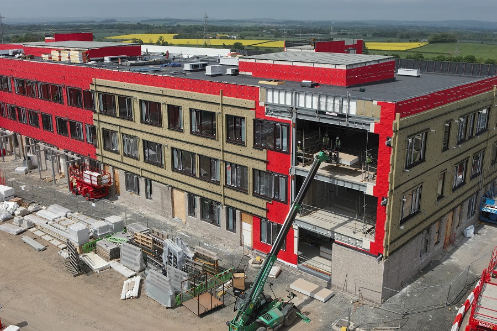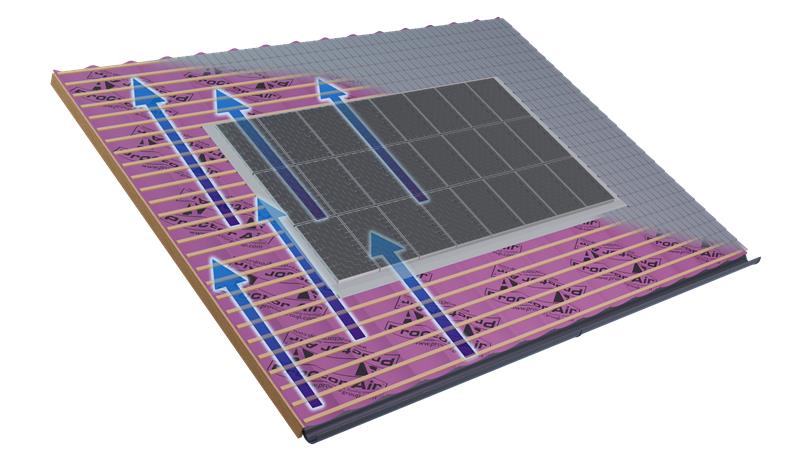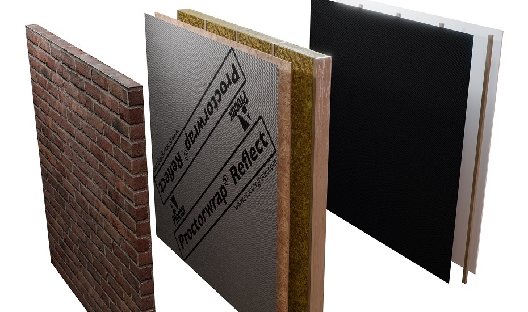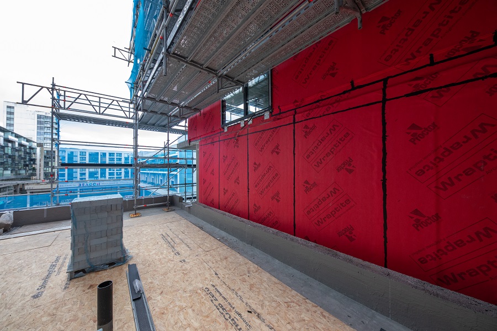The increasing use of a self-adhered breathable membrane in high-rise development over A1 and A2 sheathing boards, has resulted in it being carefully considered in terms of performance in a fire context, which is of critical importance. Wraptite has therefore undergone classification to BS EN 13501-1 over a wide range of appropriate substrates.
The results from these tests showed that Wraptite achieved a Class B-s1-d0, the highest classification that can be achieved from a polypropylene based membrane.
Wraptite is not solely limited to being supported on a specific substrate, and is utilised on a variety of different substrates. In accordance with 5.2.2 of BS EN 13859-2, Wraptite has also been tested free hanging and achieves a Class B, s1,d0 result. Therefore Wraptite is suitable to be installed onto relevant buildings as per the current Approved Document B and regulation 7. Guidance should always be sought from a qualified fire engineer when specifying materials in such cases.
This performance allows designers to utilise the weather protection and air leakage performance benefits of Wraptite with confidence, even in the most demanding of applications where fire safety is critical.
