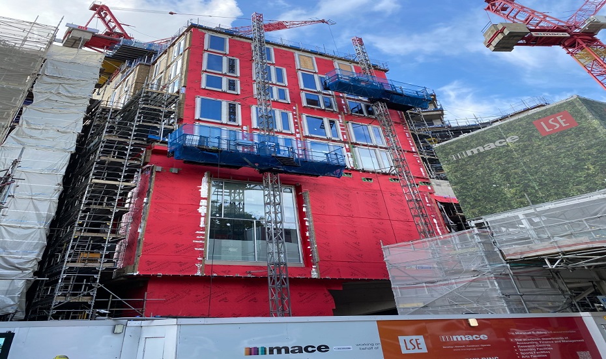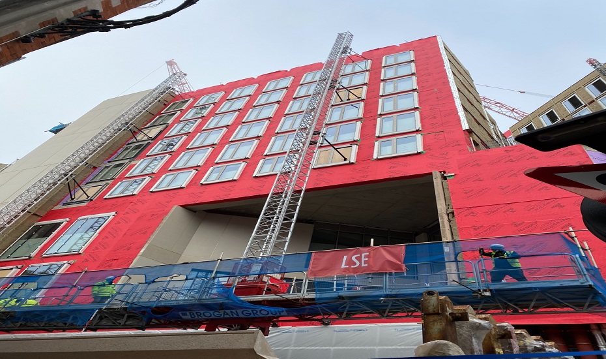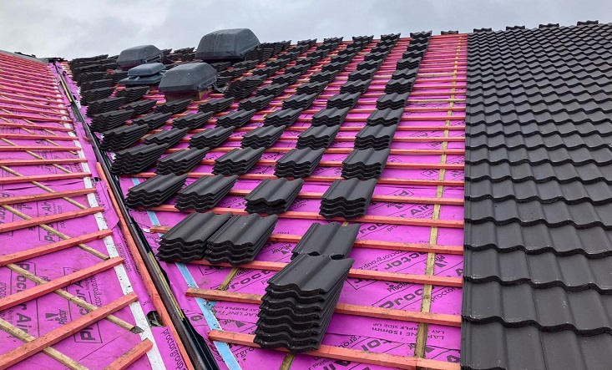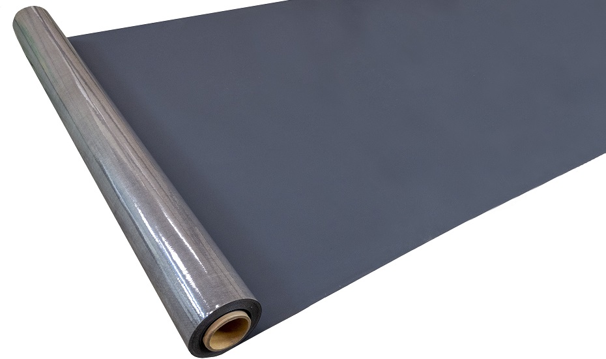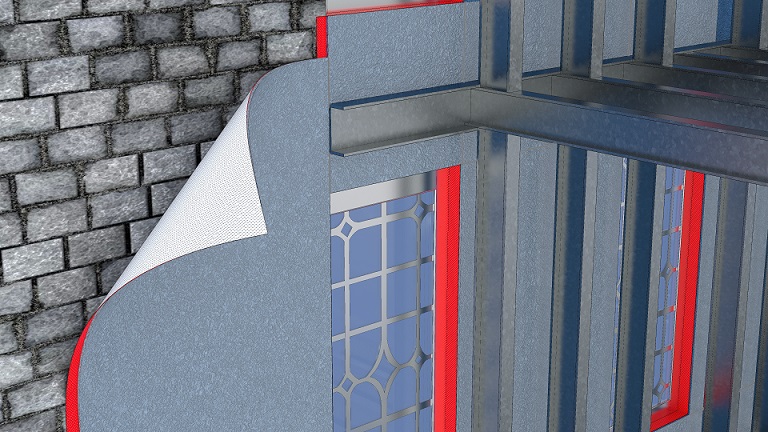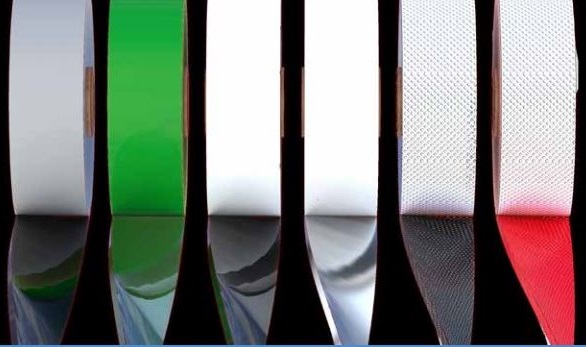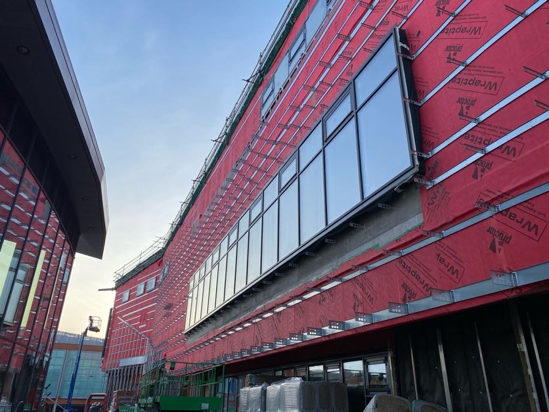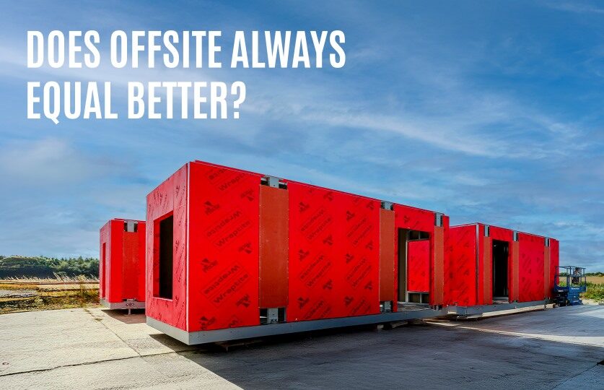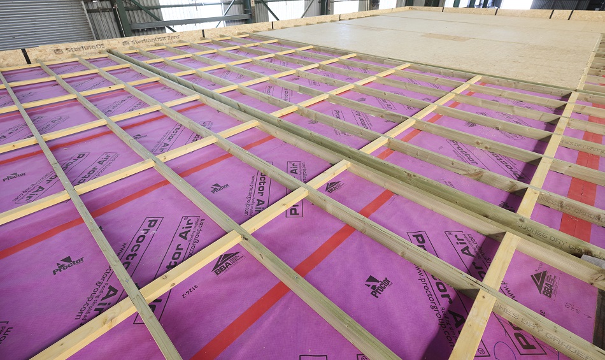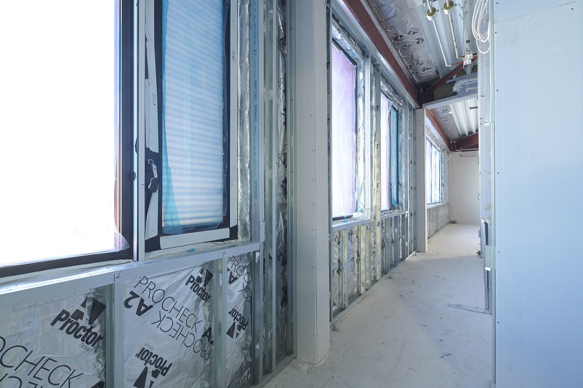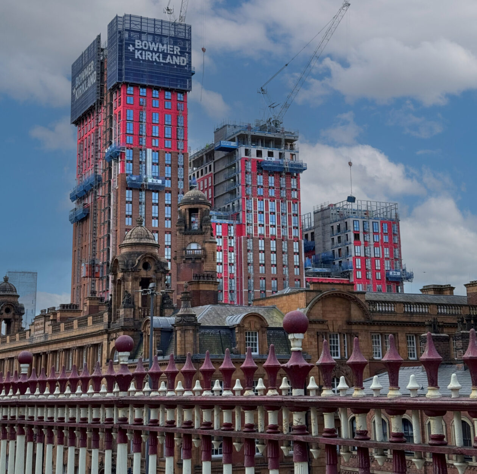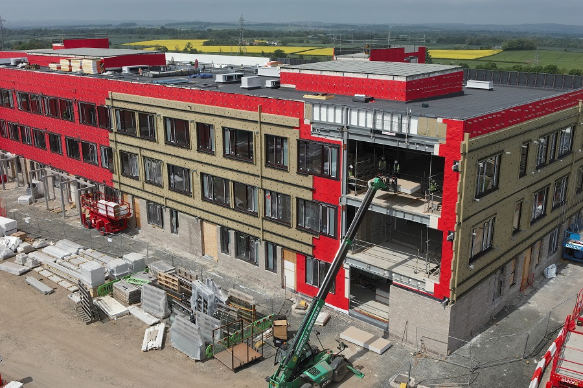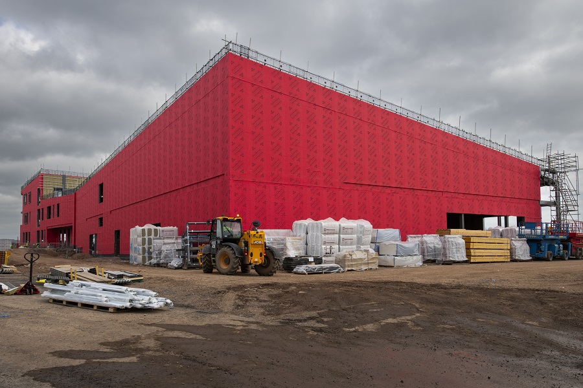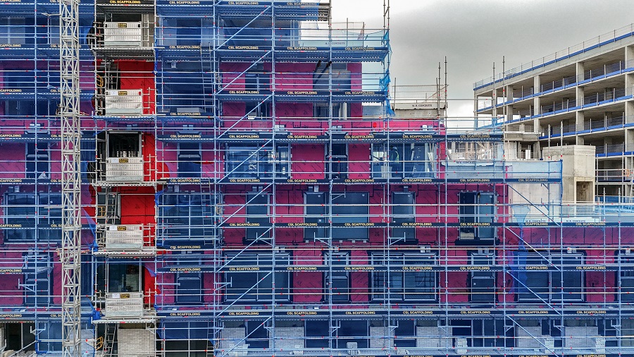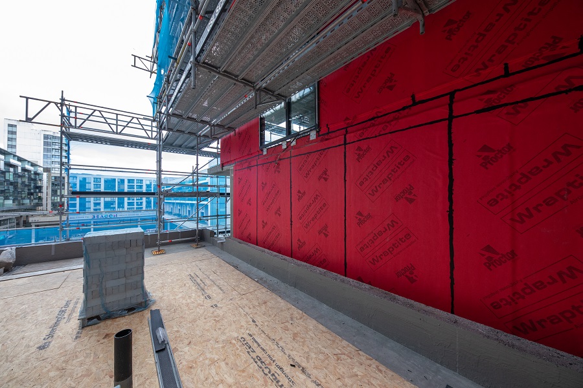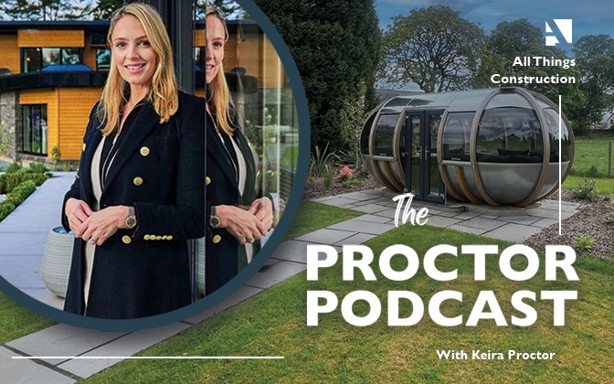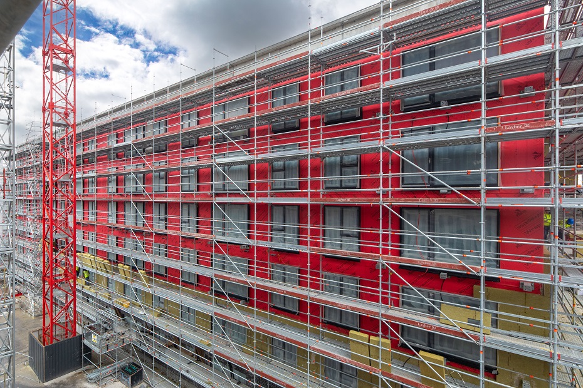The Marshall Building, part of the renowned London School of Economics has been fitted with the Wraptite external air barrier system from the A. Proctor Group.
Part of a winning design created by Grafton Architects, the impressive 10-storey building features pale stone cladding and is home to a series of educational facilities including lecture theatres, offices, classrooms, and a sports hall.
Specialist contractor, I & S Construction, Dartford consulted with the A. Proctor Group’s technical team and selected the Wraptite air barrier to be incorporated within the external wall cladding system.
