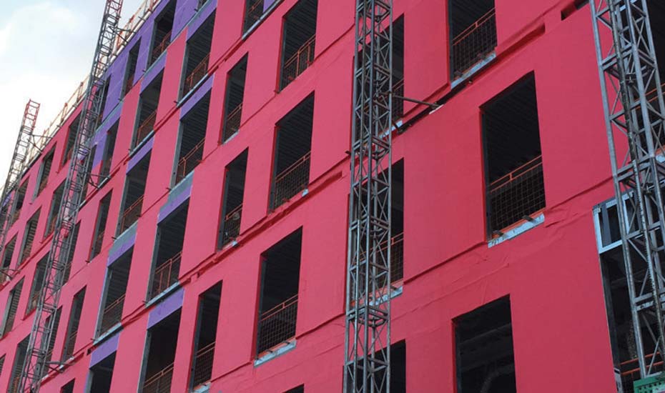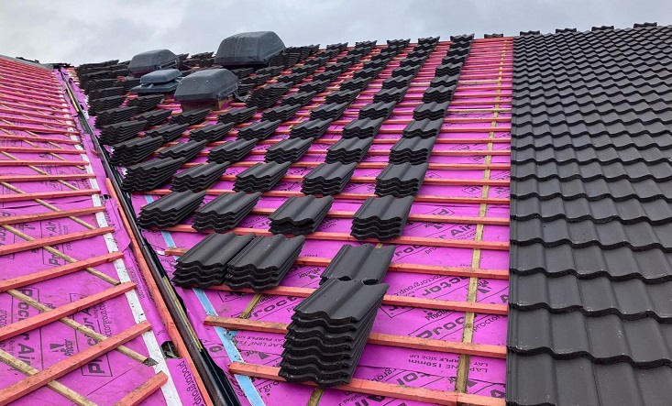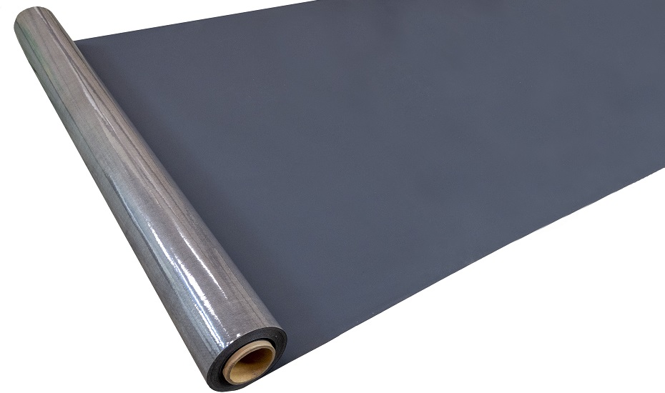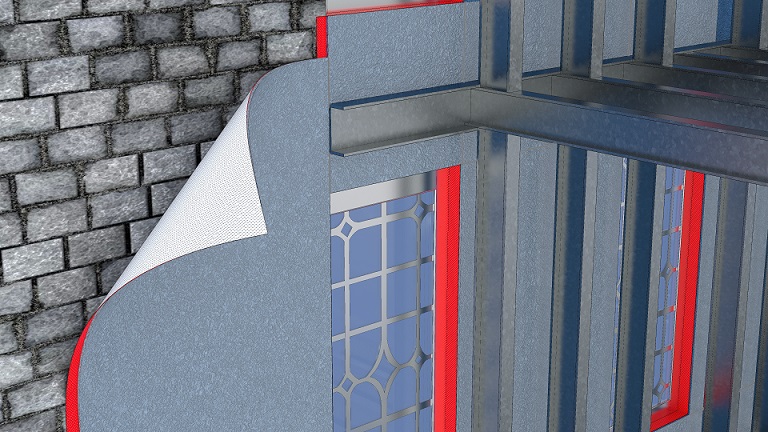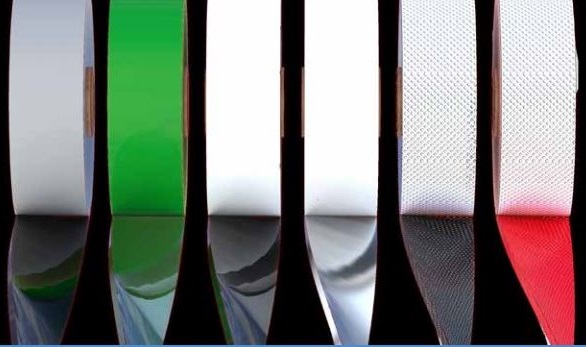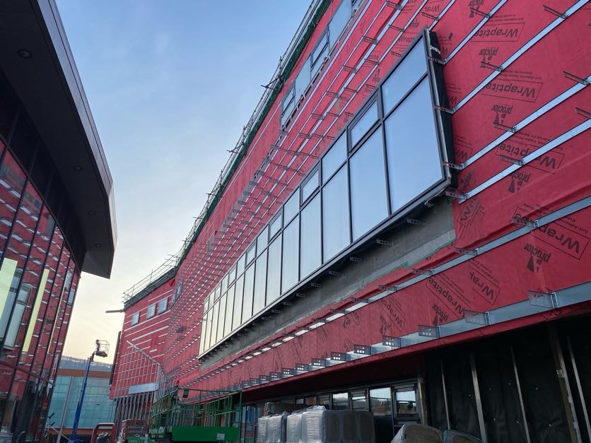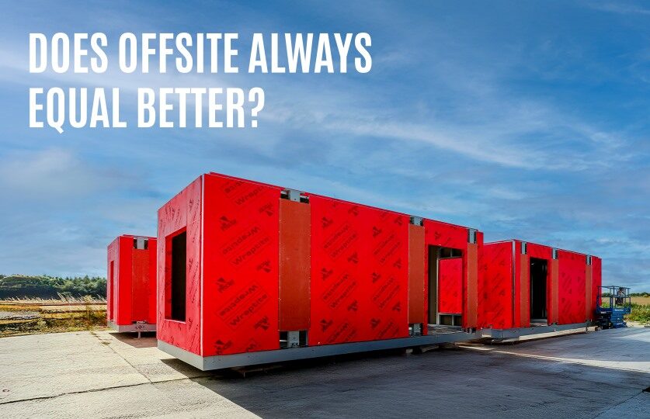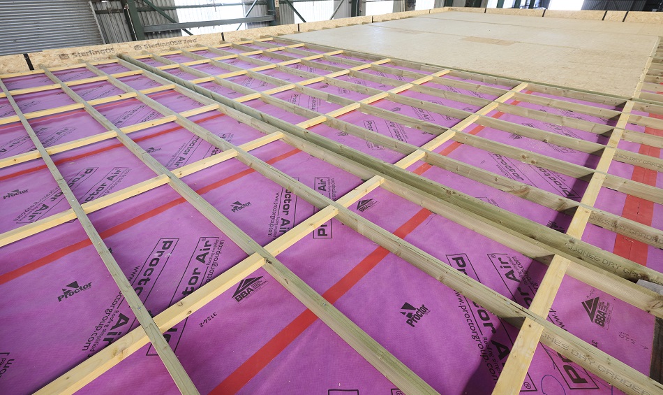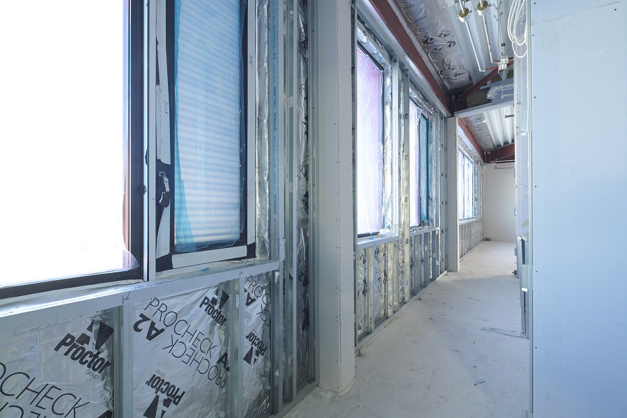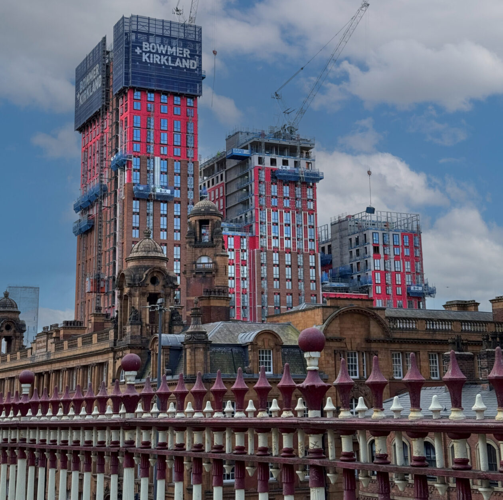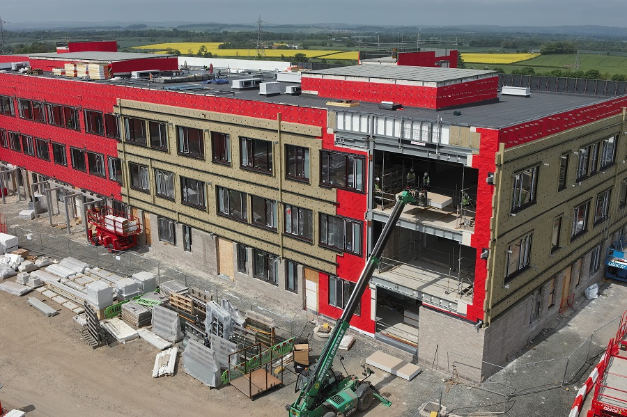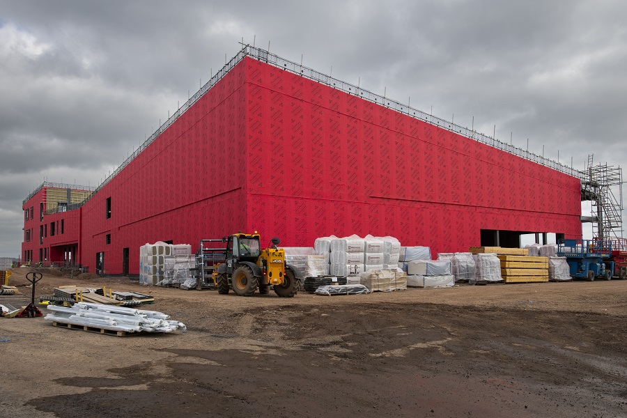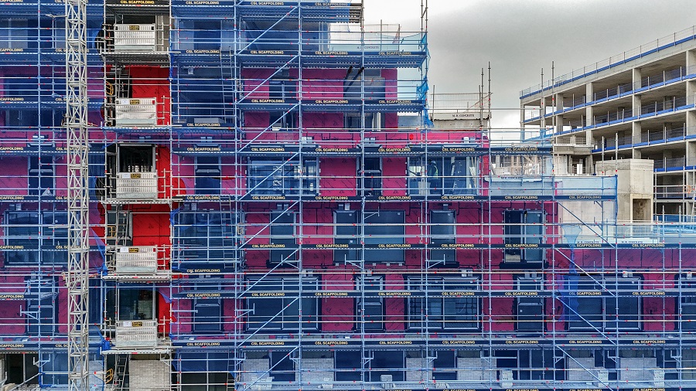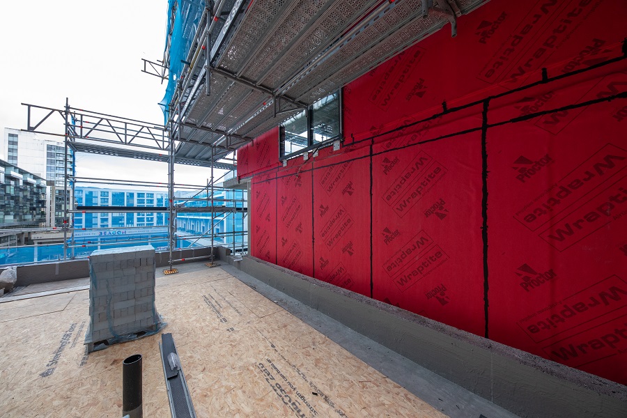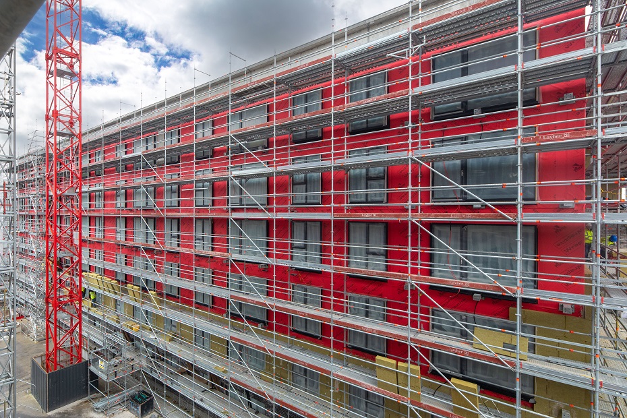An impressive new contemporary apartment development in Salford is set to benefit from the superior airtightness performance qualities of Wraptite.
The Bridgewater Point project is a 220-unit residential apartment building located in the heart of Salford, with ease of access to Media City UK, Manchester City Centre and Manchester’s Metrolink Transport network. Inspired by Fortis Developments, Altrincham, the development offers a mixture of studios, one, two and three bedroom apartments, and townhouses, with parking, a gym and a communal garden. Planned over a 78 week build program the Bridgewater Point is due for completion in August 2017.
