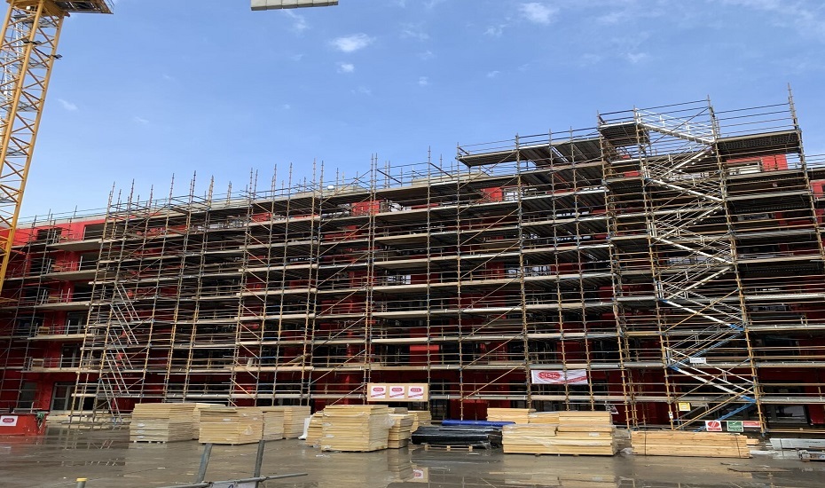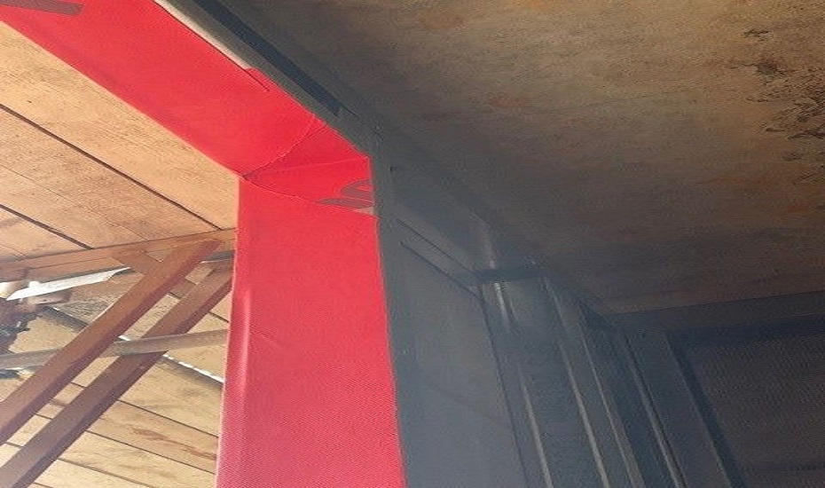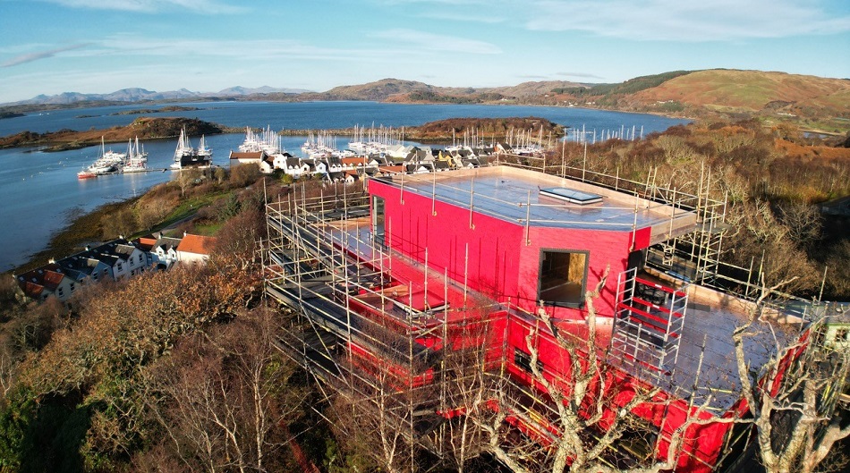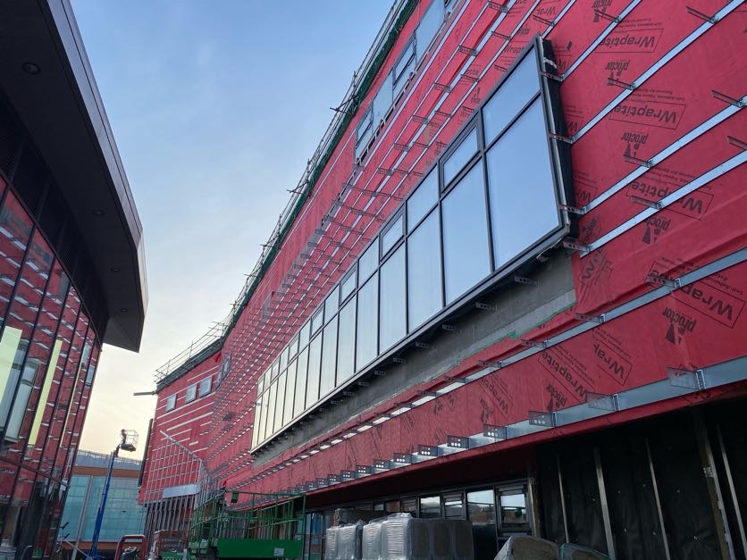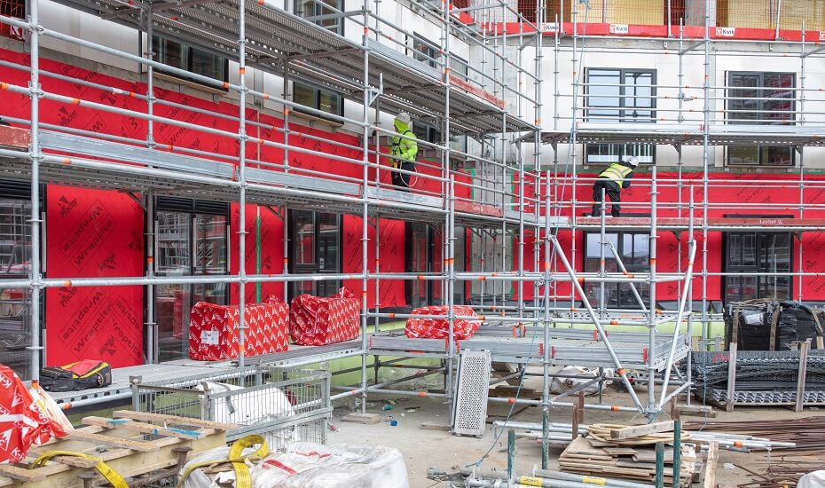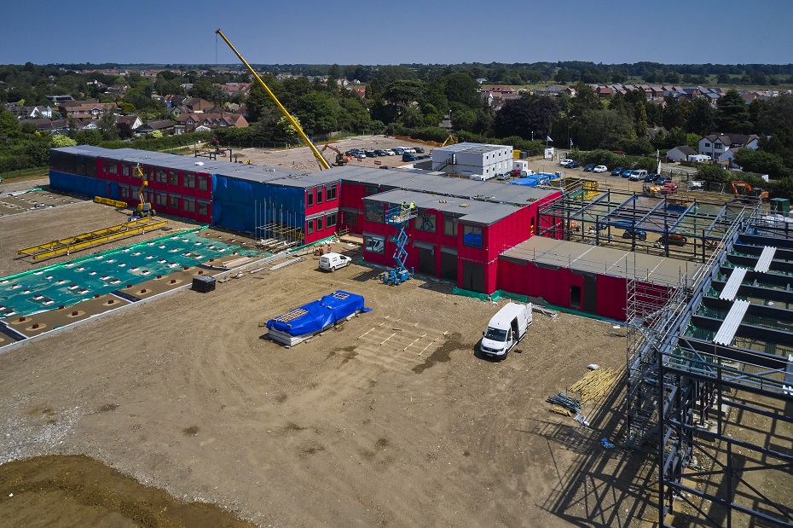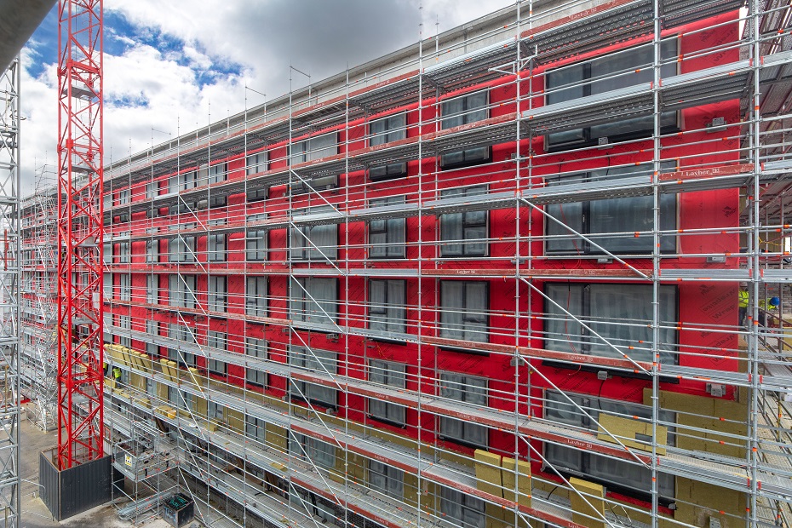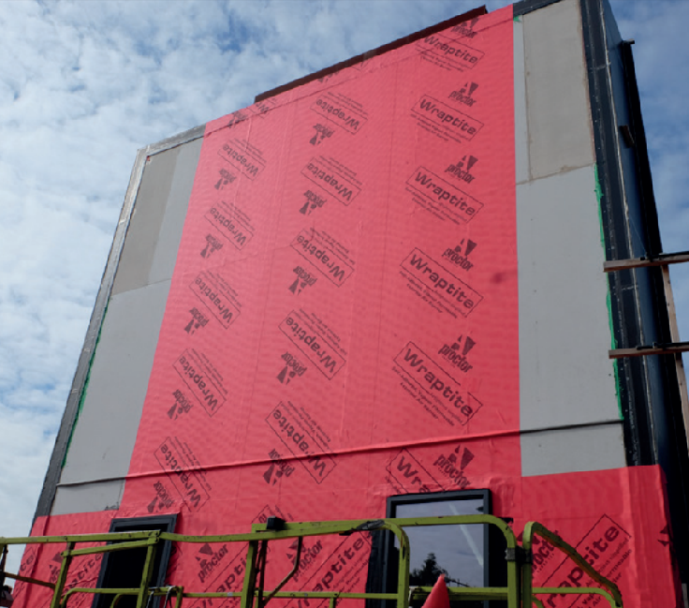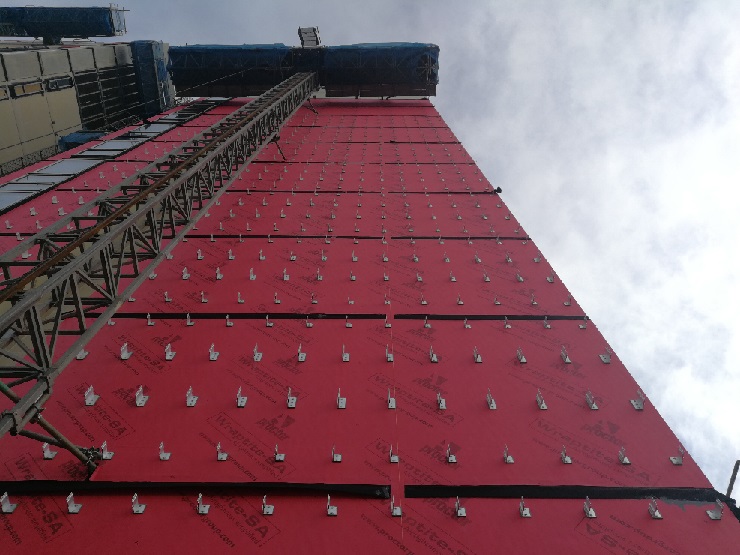Partition and ceiling specialist contractor Platt Reilly installed the Wraptite System as an external air barrier and alternative to a traditional standard breather membrane. The use of conventional membranes require mechanical fixing and add to the overall installation time. In this case, the Wraptite self-adhesive membrane was applied externally, quickly and easily to the external steel frame in continuous pieces. The self-adhered nature of Wraptite and its high level of water resistance and simplified detailing made it an ideal choice.
Wraptite is designed as an effective vapour permeable air barrier to maximise the energy efficiency of buildings, combining the critical properties of vapour permeability and airtightness in one self-adhering membrane.
There are significant benefits to incorporating the Wraptite System within the facade design. First, the use of Wraptite helps ensure “as-designed” performance, narrowing the gap between as-designed and actual energy performance and reducing the likelihood of potential failures to meet required airtightness levels.
Wraptite is applied externally, quickly and efficiently as part of the cladding system. Traditional internal air barriers will need to accommodate building services such as electrical, lighting, heating and drainage systems, increasing the gap between as designed and built. However, installing the Wraptite membrane allows bonding to virtually any substrate and requires no mechanical attachment, seals or tapes to suppress air leakage around junctions or penetrations.
The high vapour permeability of Wraptite means that the substrate beneath will dry quickly, and moisture vapour can escape, reducing the likelihood of mould, mildew, condensation, timber distortion and metal corrosion.
Wraptite is Class B1,s1,d0*, compliant with Part B regulation changes, and can be used in the external wall systems of buildings over 18m in height, both as a continuous layer on sheathing board, behind fire classified insulation, and for use to tape joints in insulation behind rainscreen. *tested over 12mm calcium silicate board / fibre cement board as per BS EN 13238:2010.
