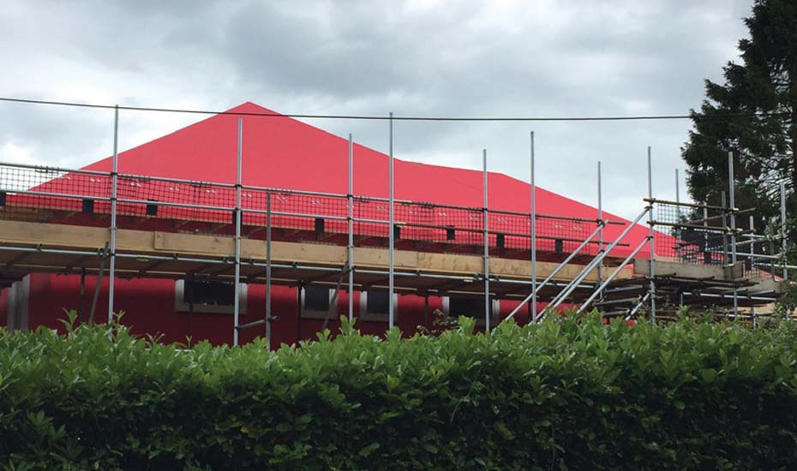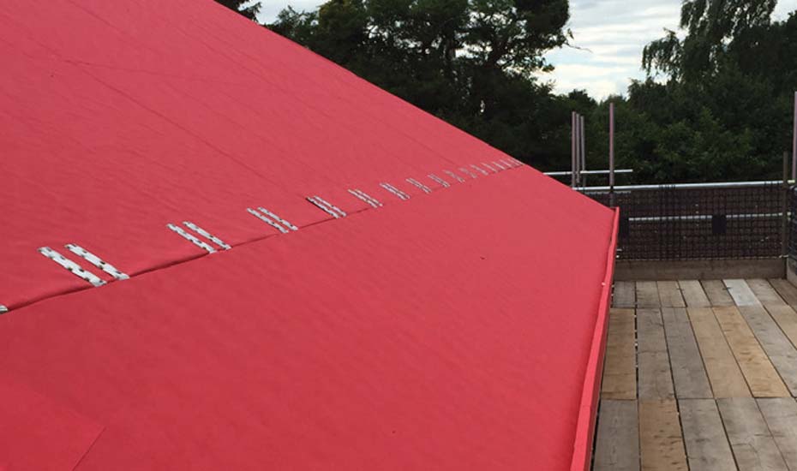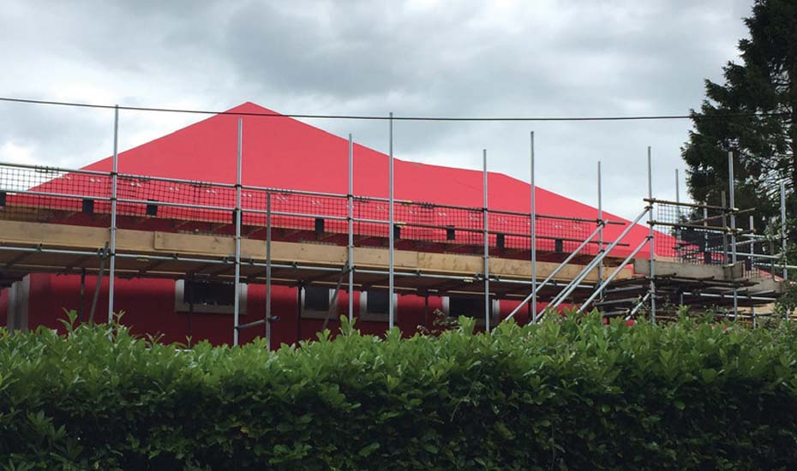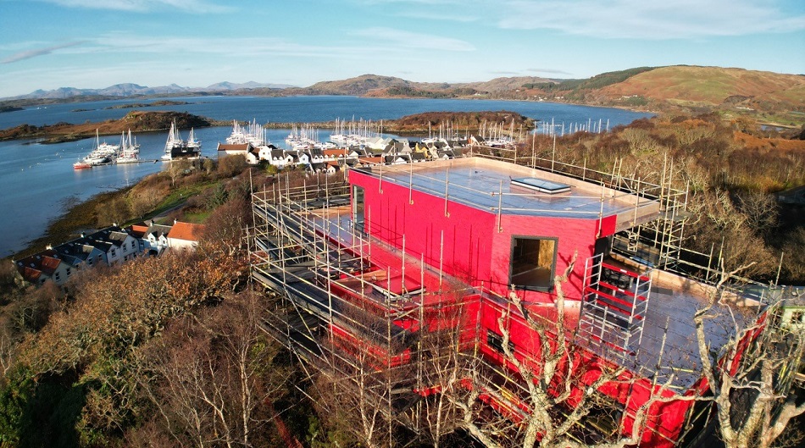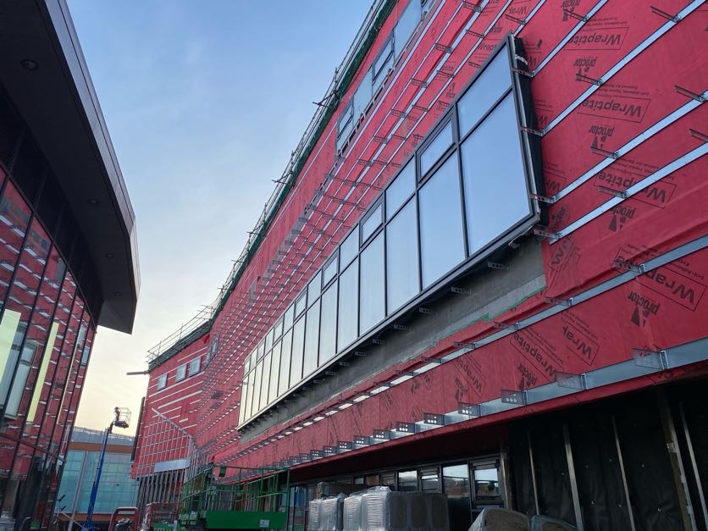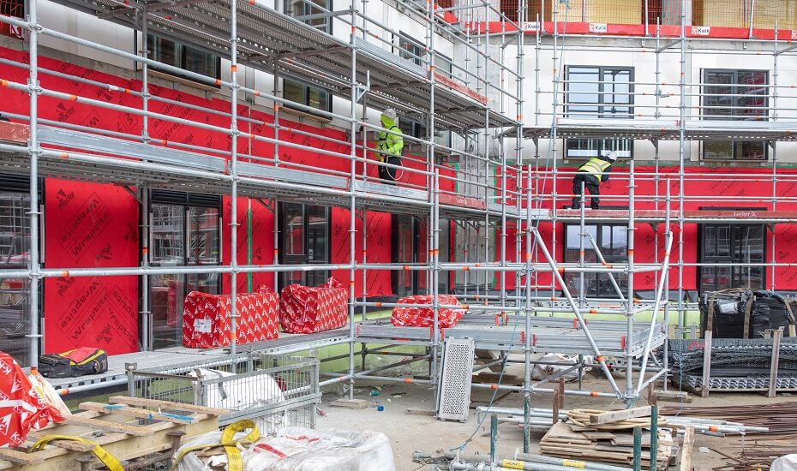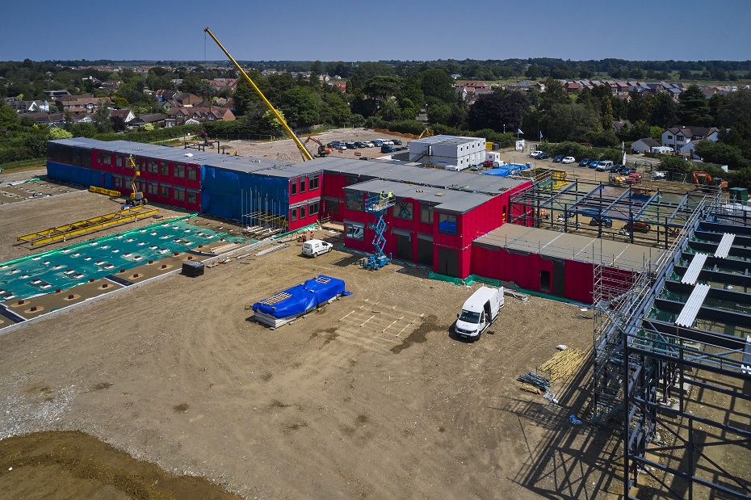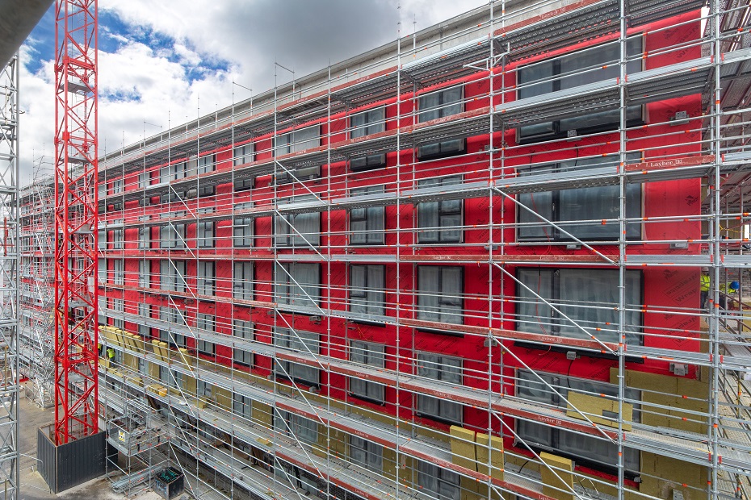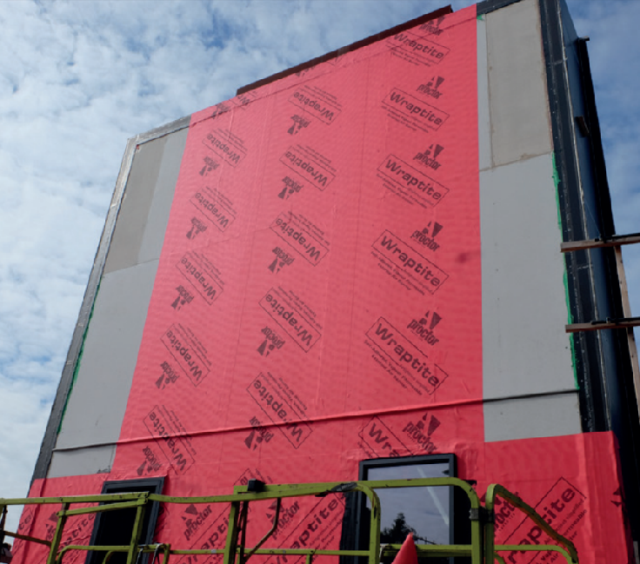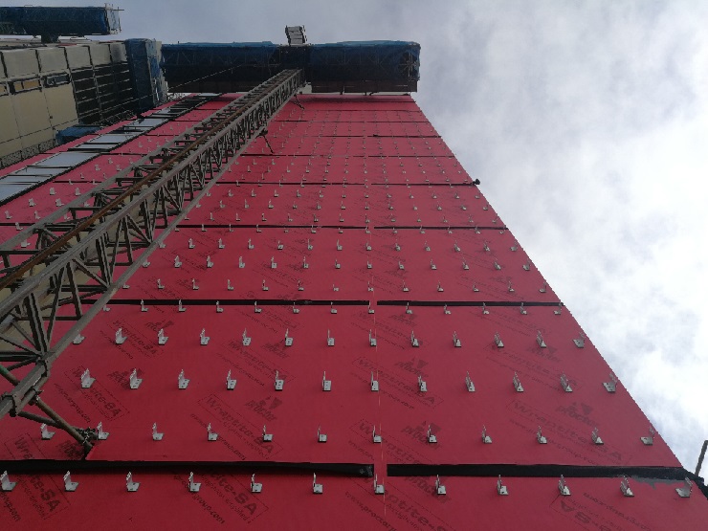In order to successfully achieve the Passivhaus standard, buildings are required to pass three air tests throughout the construction process. The development at the Anchorage was designed requiring an airtightness level of less than 0.5 ach. Wraptite-SA, which is highly vapour permeable, yet airtight was applied externally to the timber frame panels in continuous pieces by chartered building company Raymond Brown Building, creating a highly insulated and sealed finished building, and achieving the required standard.
Initial air test results of 0.43 ach were achieved coming well below the 0.5 ach target. All the more impressive, since this was recorded prior to the installation of the internal Vapour Control Layer, Procheck 500, also provided by the A. Proctor Group.
The use of Wraptite-SA, which is the only self-adhering vapour permeable air barrier certified by the BBA, makes a significant contribution to a building’s thermal performance by preventing lateral air movement. It also provides high vapour permeability, which allows any water vapour to escape the wall construction efficiently, thereby avoiding interstitial condensation.
Wraptite-SA has unique characteristics which provide an alternative, more effective strategy to achieve airtightness. As a highly vapour permable membrane, it is not only airtight, but fully self-adhered, allowing a more continuous external air barrier, removing the risk of punctures around penetrations or services internally.
The final houses will be quite traditional in appearance with brick walls, stone cills and tiled roof, but this exterior will conceal a hi-tech construction using SIPs (Structural Insulated Panels), fully tanked and insulated ground floor slab with pre-run services, solar panels and superb en-suite facilities providing homely but durable accommodation for children looked after by Hampshire County Council.
