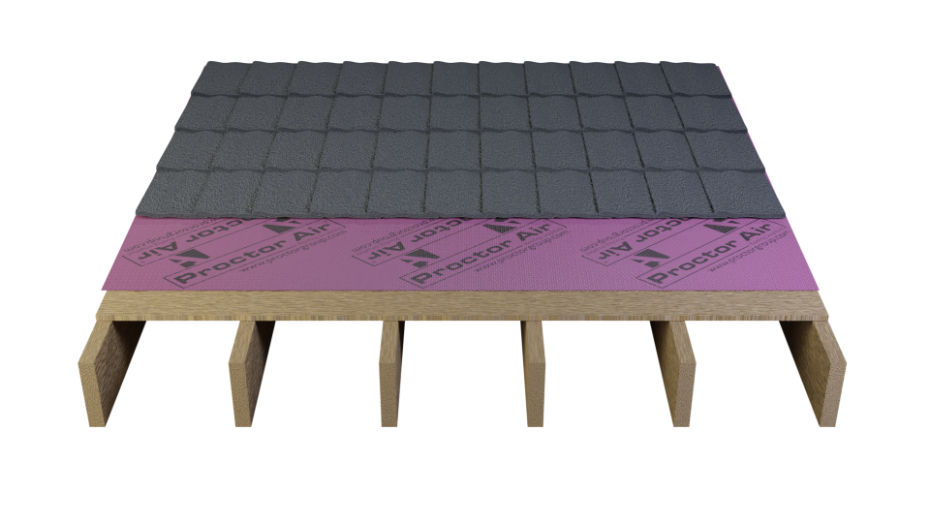
Cold Roof - Slate
| 1. Slate |
| 2. Proctor Air |
| 3. Timber sarking / board |
| 4. Rafter |
Proctor Air® is an air and vapour permeable, water resistant roofing underlay. Its characteristics allow even very complex pitched roofs to breathe, without the need for air gaps or secondary venting.
The meltblown core at the heart of Proctor Air allows natural air movement to ‘supercharge’ the passage of moisture vapour from the roofspace, making the formation of condensation in the roofspace virtually impossible.
A unique feature of Proctor Air’s BBA certificate is the clarification that it can be used on roofs featuring solar PV. Please speak to the technical department for further clarification.
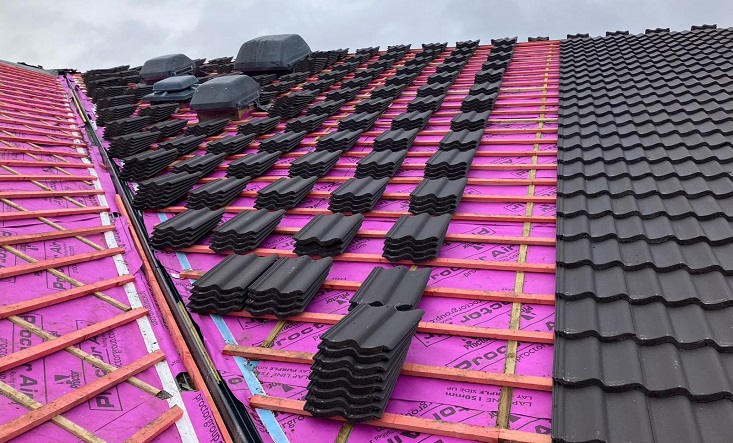






Proctor Air has an Sd-value of 0.015m and a vapour resistance of 0.075 MNs/g, making Proctor Air one of the highest performing vapour-permeable membranes on the market. (Vapour permeable underlays are sometimes referred as “breather membranes”)
Air permeable membranes allow air movement through the roof, as well as allowing moisture to escape by diffusion. This means that condensation is far less likely to form on the membrane itself, and also allows the membrane to deal with much higher moisture levels within the building, for example during the drying out period.
The membrane can be left exposed for up to three months to UV exposure, however for water resistance we recommend the exposure time is reduced to as short a time as possible. If leaving exposed we would advise a temporary cover such as a tarp, especially in inclement weather and in refurbishment projects.
The air permeability of Proctor Air means a non-ventilated roof fitted with Proctor Air allows a more consistent air flow through the roof than a roof ventilated as per BS5250, without expensive and time consuming ventilation hardware fitted to the roof.
Installing Proctor Air will mean that a vapour control layer is not required for non-ventilated cold pitched roof constructions.
Proctor Air’s 15-year warranty provides peace of mind on any project.

| 1. Slate |
| 2. Proctor Air |
| 3. Timber sarking / board |
| 4. Rafter |
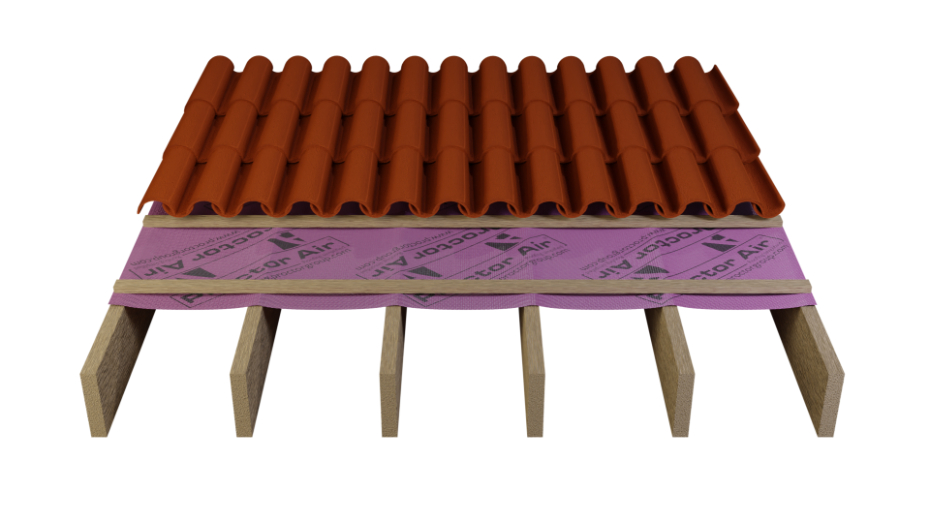
| 1. Tile |
| 2. Batten |
| 3. Proctor Air |
| 4. Rafter |
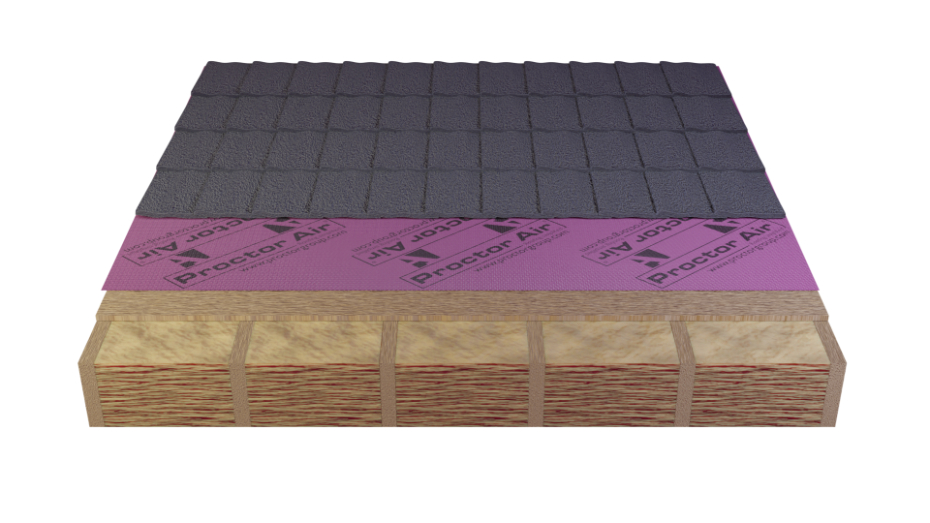
| 1. Slate |
| 2. Proctor Air |
| 3. Timber sarking / board |
| 4. Insulation |
| 5. Rafter |
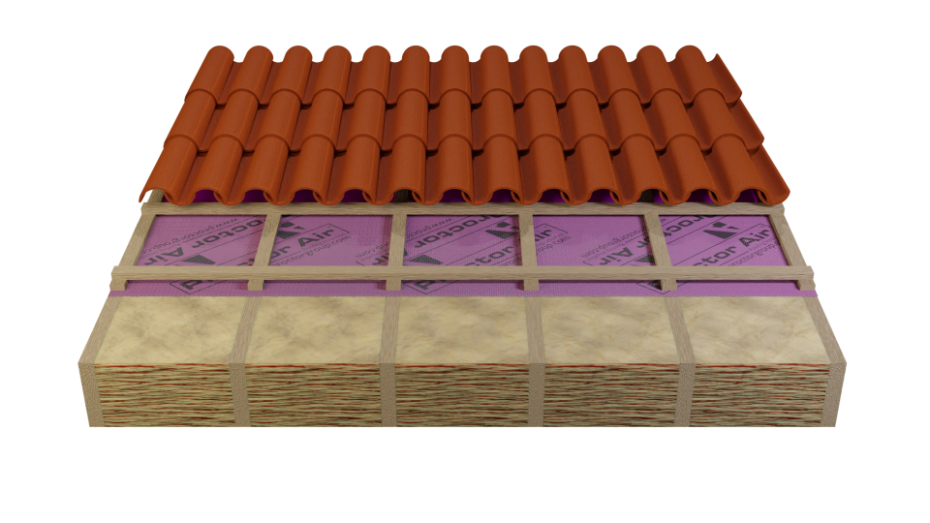
| 1. Tile |
| 2. Batten |
| 3. Counter Batten |
| 4. Proctor Air |
| 5. Insulation |
| 6. Rafter |
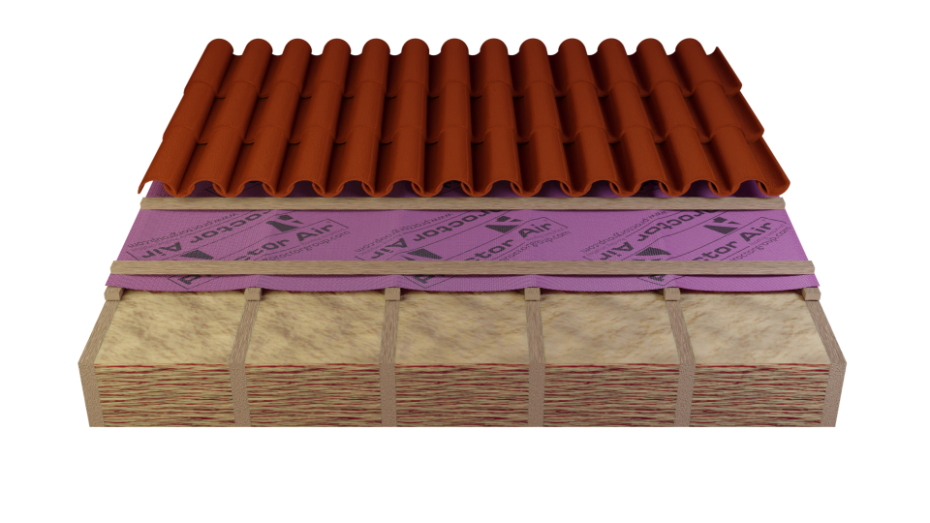
| 1. Tile |
| 2. Batten |
| 3. Proctor Air |
| 4. Counter Batten |
| 5. Insulation |
| 6. Rafter |
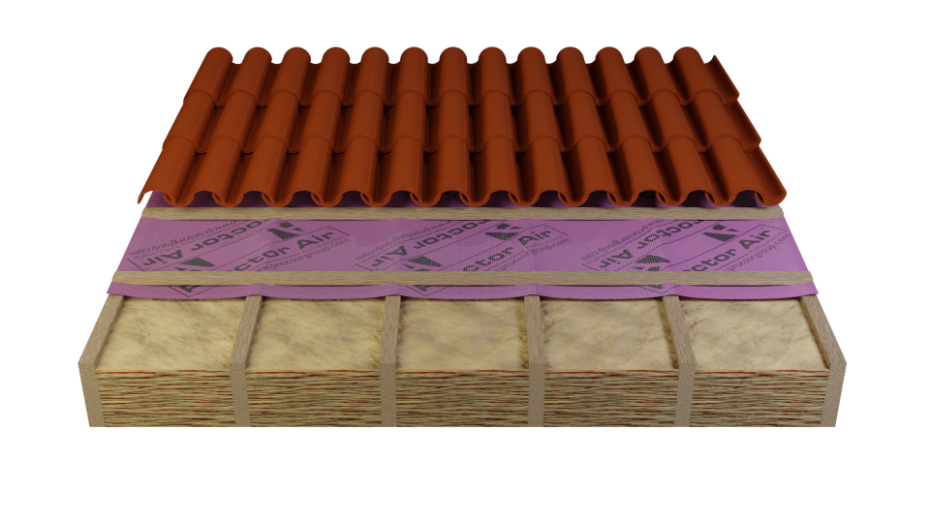
| 1. Tile |
| 2. Batten |
| 3. Proctor Air |
| 4. Insulation |
| 5. Rafter |
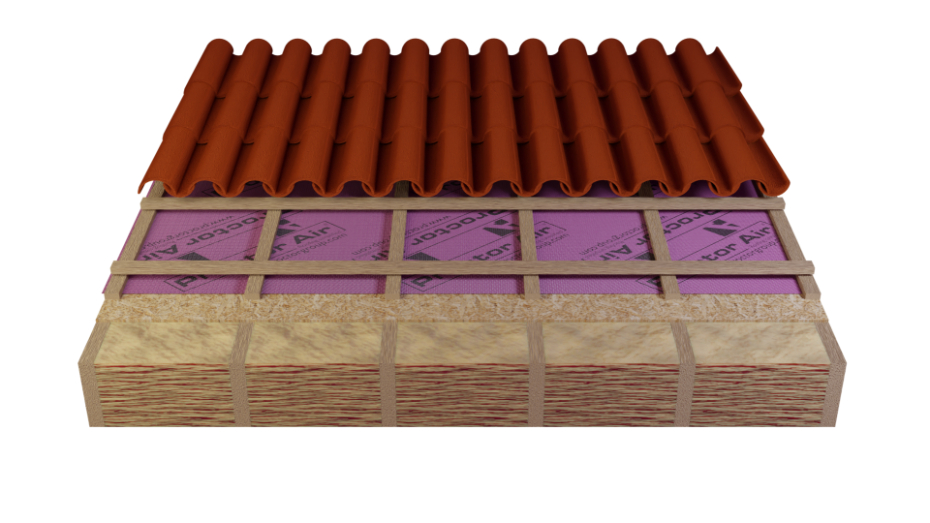
| 1. Tile |
| 2. Batten |
| 3. Counter Batten |
| 4. Proctor Air |
| 5. OSB |
| 6. Insulation |
| 7. Rafter |
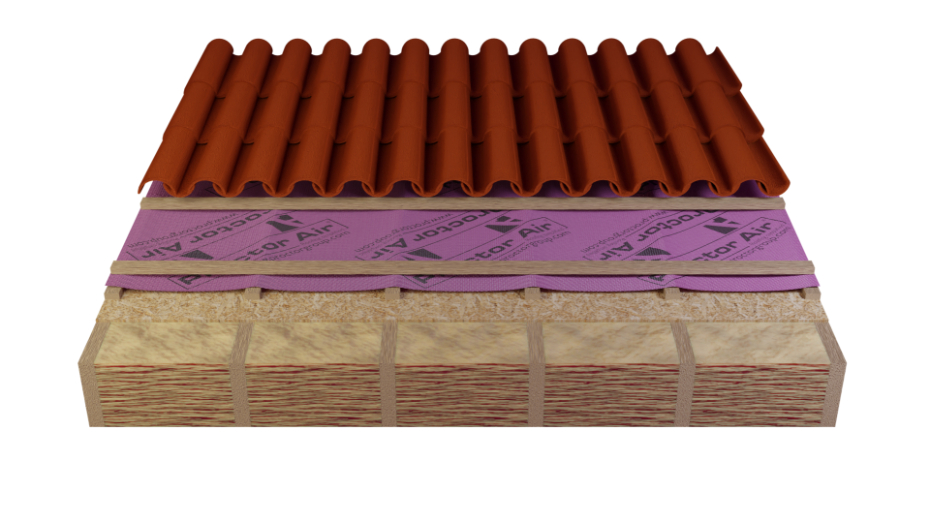
| 1. Tile |
| 2. Batten |
| 3. Proctor Air |
| 4. Insulation |
| 5. Rafter |
As Building Regulations demand ever-higher thermal efficiency, today’s buildings are becoming increasingly airtight. While this is undoubtedly beneficial for building energy performance, architects and contractors must understand the implications for moisture and vapour management when considering roofing membranes.
Condensation control should be considered as part of the design process. Successful control will depend on factors such as prevailing winds, room layout, number of storeys and type of heating system as well as the more usually accepted aspects such as construction, heating, ventilation and moisture production. All these aspects, therefore, should be considered carefully and, as they are interdependent to a greater or lesser degree, they should be considered together.
The fundamental principle in designing to minimize condensation is to maintain a balance of the three factors 1. Thermal and vapour properties of the structure 2. Heat input and 3. Ventilation to achieve either low vapour pressure and/or high structural temperature.
The building fabric and anticipated occupancy patterns and uses will all interact to define the moisture risks associated with the construction. These “ground rules“ form the basis of a good hygrothermal design strategy.
Once an understanding of the building and occupancy are achieved, the designer can then focus on ensuring the heat, air and moisture movement within the structure is properly balanced. This ensures both a healthy environment for the occupants of the building and long life for the building.
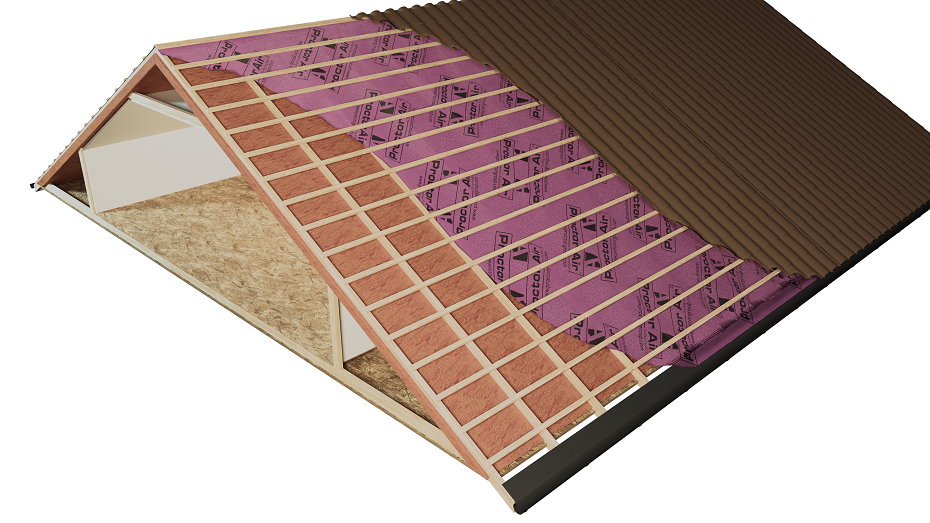
A “warm roof ” is a roof construction where the insulation layer is placed either over or between the rafters, and follows the pitch of the roof from eaves to ridge. This configuration keeps the roof structure within the heated envelope of the building and allows spaces within the roof to be used as habitable spaces, or easily converted at a later date.
Warm roofs are often insulated using rigid boards, and the underlay may be installed either fully supported, or draped, depending on the location of the insulation.
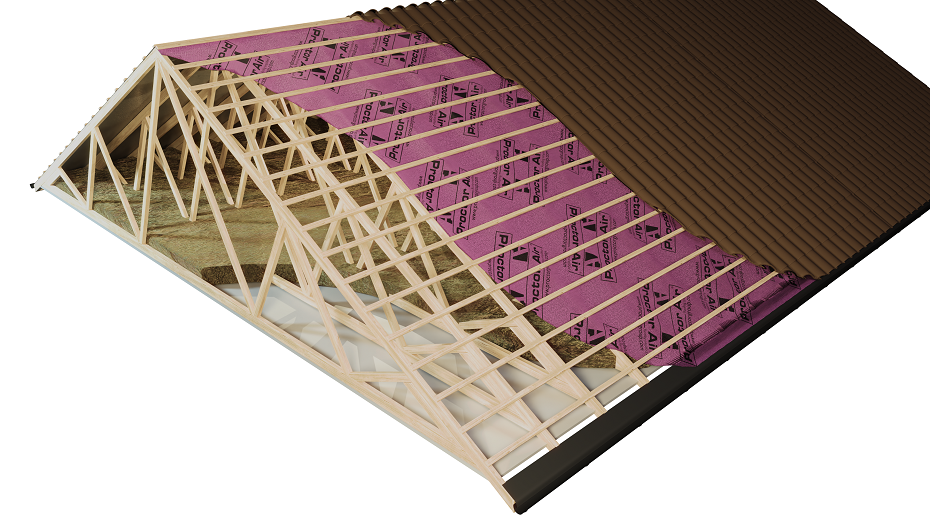
In a cold pitched roof construction, the insulation is placed horizontally at ceiling level, running from eaves to eaves, leaving the loft and roof structure above the heated envelope of the building. Traditionally, this cold loft space would require ventilation, but this can be impractical for some roof configurations, and avoiding such ventilation has long been desirable.